Laundry Pantry Combination Remodel

by
Suzanne
(IC: homeowner)
When you walked in our side door, this is what you saw! To the left is a small broom closet and cabinet space.
We searched for ideas to make this more attractive and functional. We found several ideas that gave us inspiration. I could only reach the bottom shelf in these cabinets without a step stool.
We kept these cabinets and refaced them to match our newly remodeled kitchen. Doors are new. One thing always leads to another!
Above is the new Laundry Pantry Combination with the cabinet doors opened. My contractor chose and built these wonderful pull out drawers! We purchased stackable front loading washer and dryer to fit the space.
Much nicer view for guest walking in the side door! And much needed space for us!
Cabinet color is SW Devine White. Love it! Thanks!
Enjoyed the project?
Published December 30th, 2015 1:47 PM
Comments
Join the conversation
4 of 38 comments



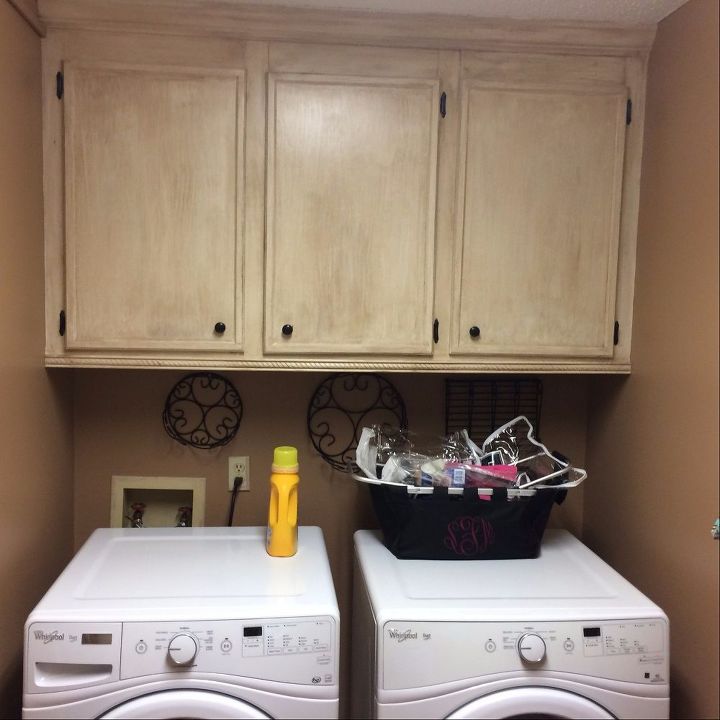
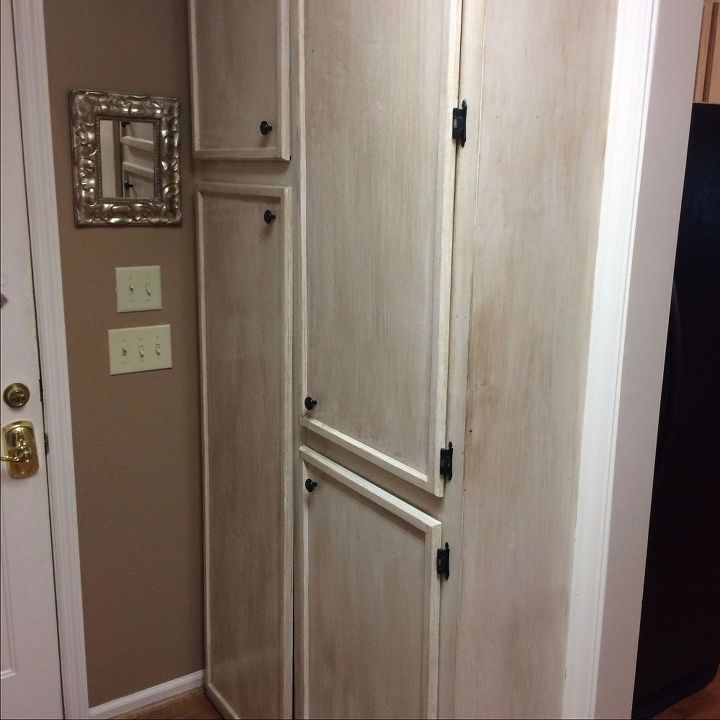



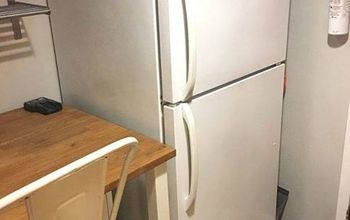
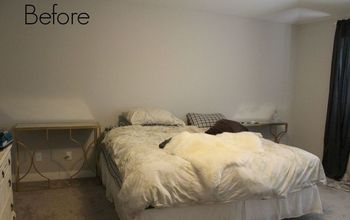



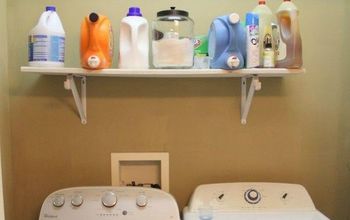
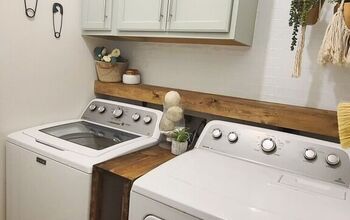
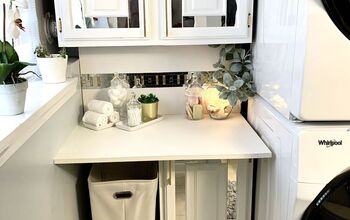
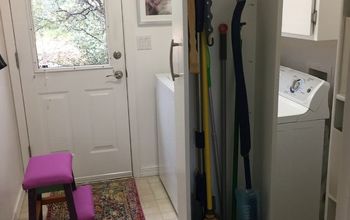
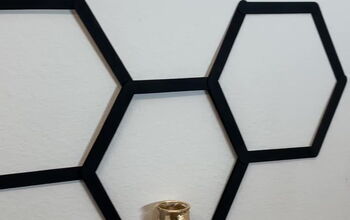
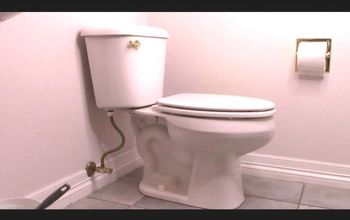
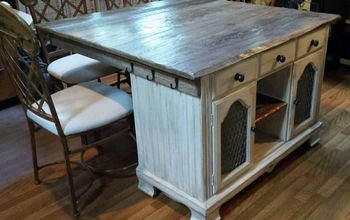
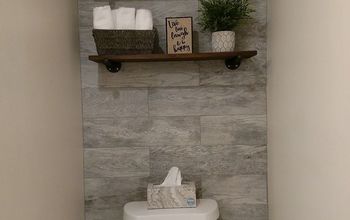
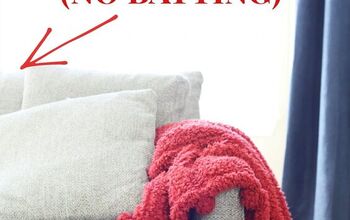
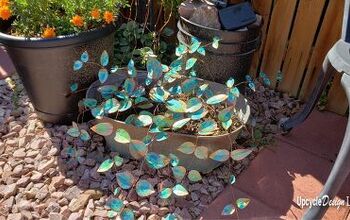
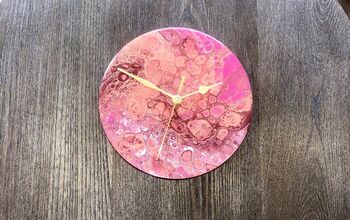
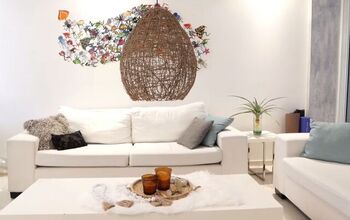
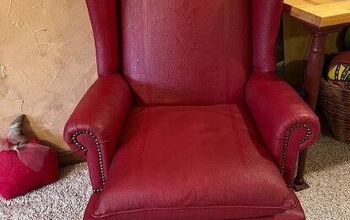
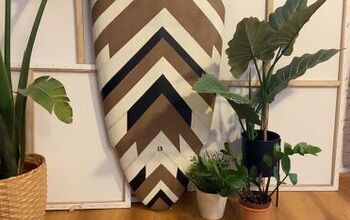
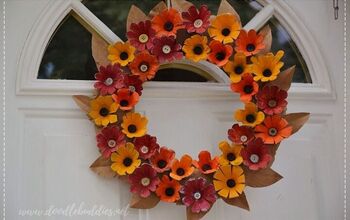
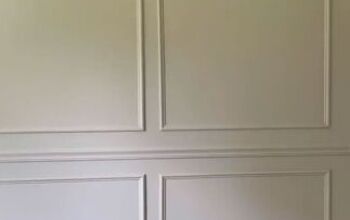
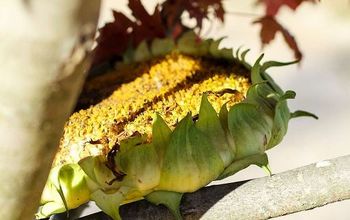
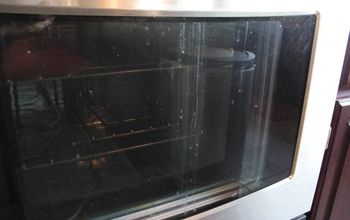
Frequently asked questions
Have a question about this project?