Creating a Pass Through in Our Wall

by
Tara Boettger
(IC: blogger)
On our mission to make our raised ranch/bi-level home not so cookie cutter, and give us some natural light in our kitchen we knew we had to open up the wall somehow.
This is our wall at the top of the stairs that divides the kitchen and family room. It's blocking a lot of natural light that we get through our entry and bay window in our living room.
After planning we opened up the wall to see what we were dealing with
After removing some of the studs, we placed the framing boards, added some trim, primed and painted.
What do you think?
Enjoyed the project?

Want more details about this and other DIY projects? Check out my blog post!
Published February 23rd, 2015 6:28 PM
Comments
Join the conversation
2 of 4 comments
-
 Mistee Decio
on Nov 08, 2017
Mistee Decio
on Nov 08, 2017
We are getting ready to do the same thing. What are the dimensions of your cut out?
-
-



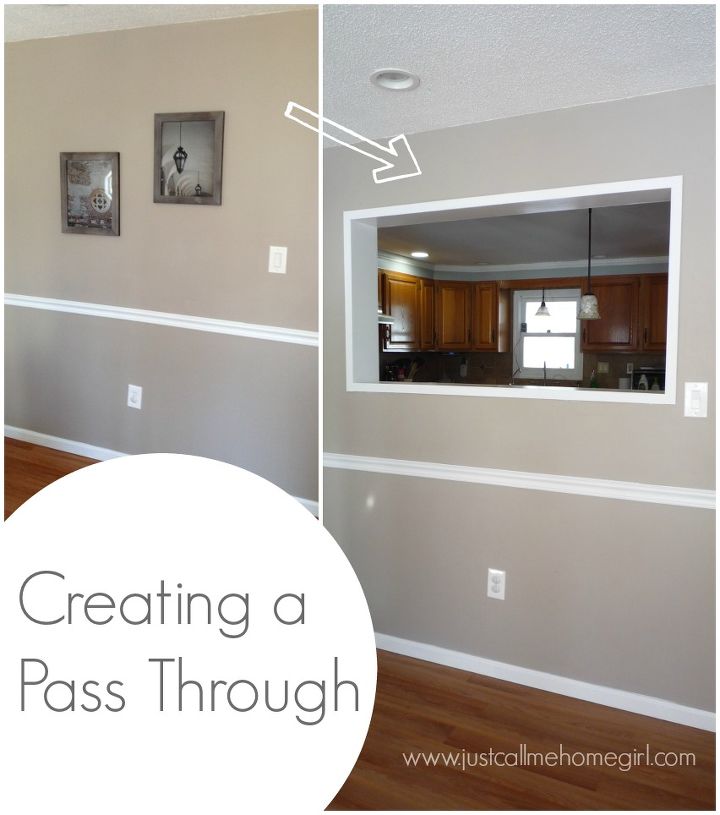




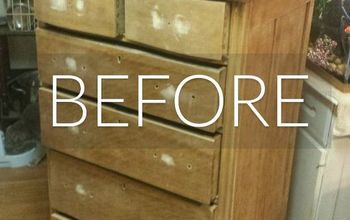



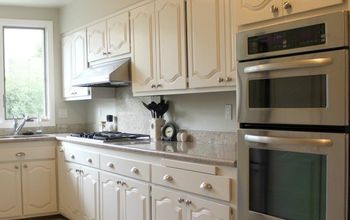
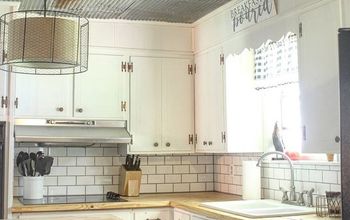
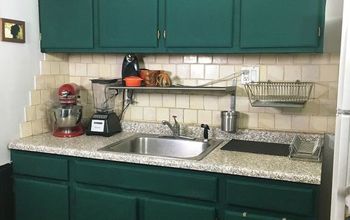
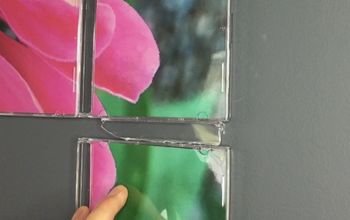
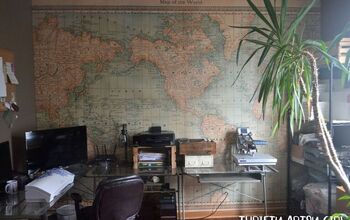
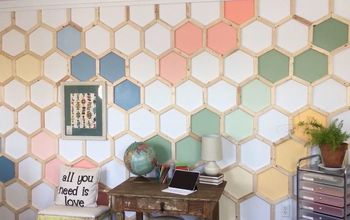
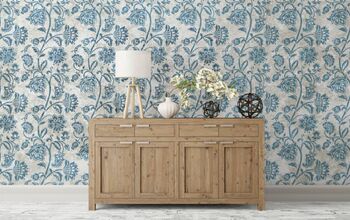
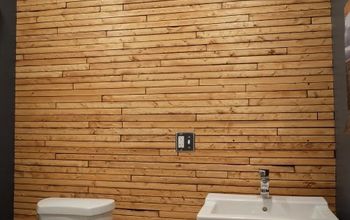
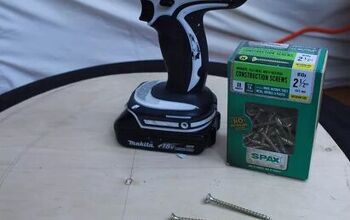
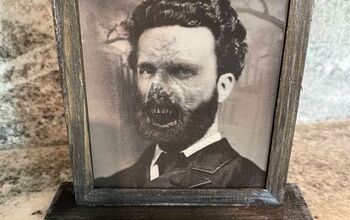
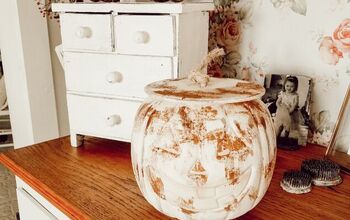
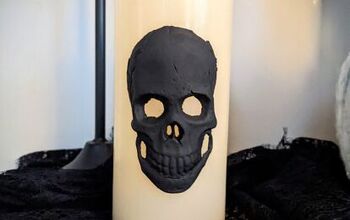
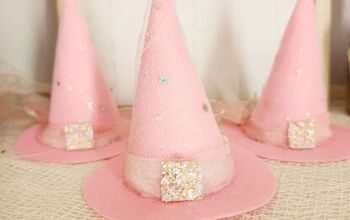



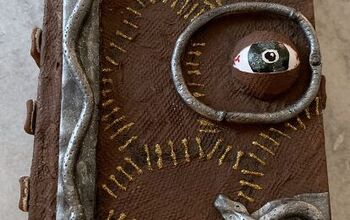

Frequently asked questions
Have a question about this project?
Was this a load bearing wall?