Update!!! From Outdated Soffits to Usable Space

by
Judy
(IC: homeowner)
6 Materials
I was tired of the outdated look of my soffits, after scouring the web for ideas I came up with these. I love the extra space and the look!!
Update!! The other side is finished and the cabinets painted to match.
The new "Open Soffits" really make the room feel taller!!
Checked for wiring and available space.
I decided to create a box frame to insert into the empty framed space.
After sanding, joint compound and more sanding, I was close to my desired result!!
A little caulk to close some spaces, and a couple coats of paint and I was there :)
I love the look, although I still need to paint my cabinets a brighter white.
Enjoyed the project?
Resources for this project:
See all materials
Any price and availability information displayed on [relevant Amazon Site(s), as applicable] at the time of purchase will apply to the purchase of this product.
Hometalk may collect a small share of sales from the links on this page.More info
Published April 17th, 2016 5:38 PM
Comments
Join the conversation
2 of 113 comments



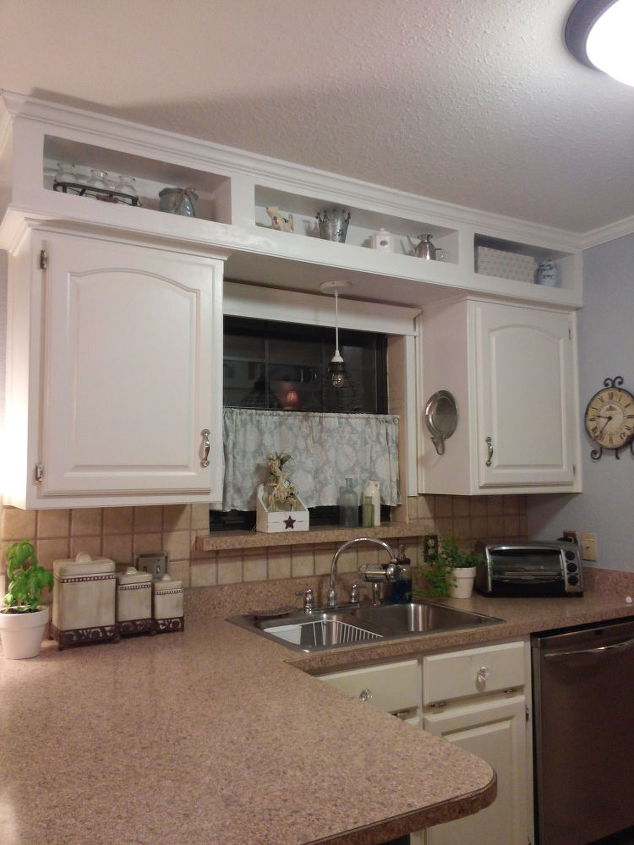















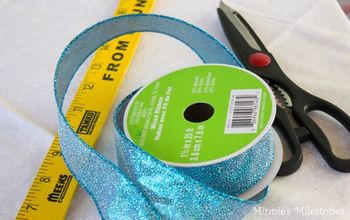




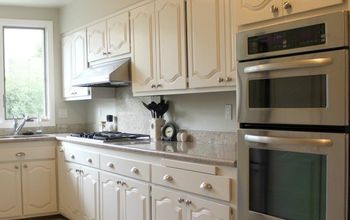
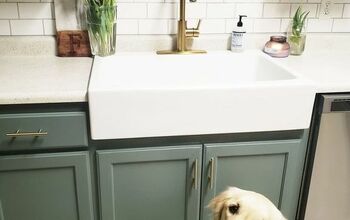
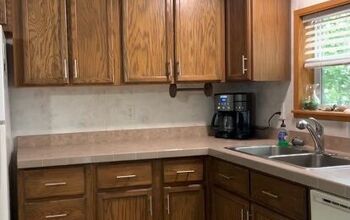
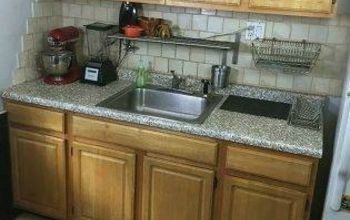
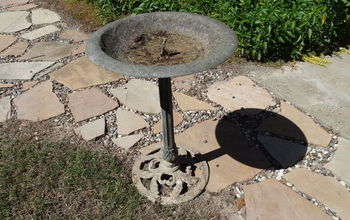
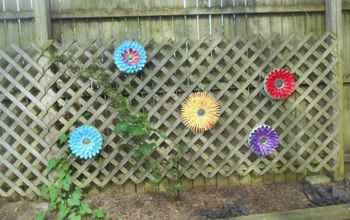
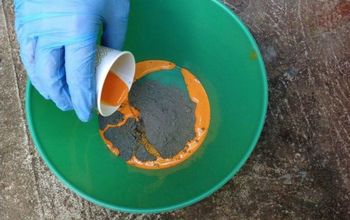
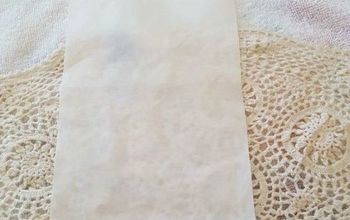
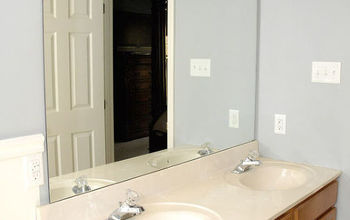
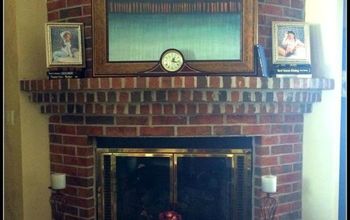
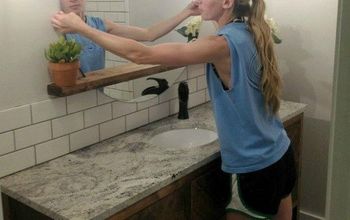
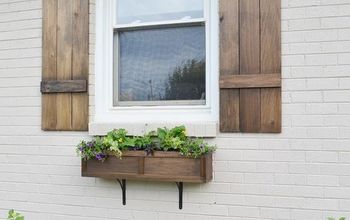
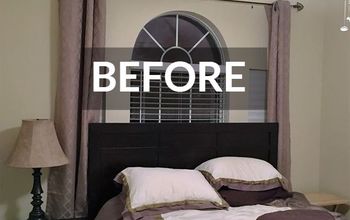
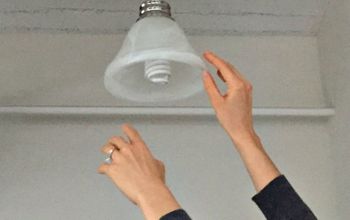
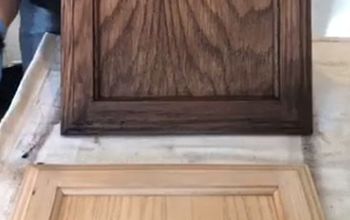
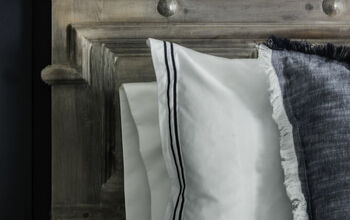
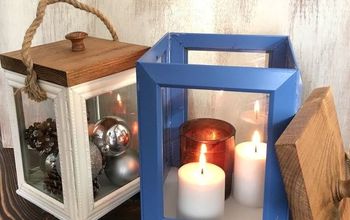
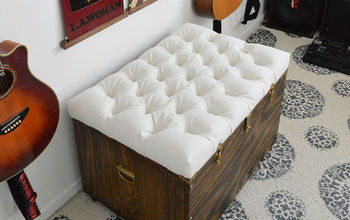
Frequently asked questions
Have a question about this project?
How do I determine what is behind the dry wall. I always thought it was “vent” work...awesome job
I'm confused...in one pic the new space on the wall with the sink is open on the front. In another pic, it is covered. Is it a door or did you just decide to cover it all for aesthetics?
I have soffits around my kitchen also. If I remove the soffits, can I raise my cabinets up? My Keurig and stand mixer will not fit under my cabinets. They need to move up about 5-6 inches. Thanks for your advice.