Flip House 1960s Kitchen Before and After. A Major Kitchen Renovation

by
Plantation Relics
(IC: blogger)
We flipped a 1960s ranch and took this kitchen from drab to fab. With dark cabinets, broken doors, faux brick laminate floors and the washer and dryer connections in the corner of the kitchen, it needed major help. See all the details of how we turned it into a bright open inviting space to gather.
The kitchen was so dated and blocked off the living room.
This is what you saw walking in from the carport. I couldn't wait to demo this space!
The kitchen needed a complete overhaul.
We started by gutting the space and reconfiguring the layout. Take a look at the AFTER to be amazed.
Enjoyed the project?

Want more details about this and other DIY projects? Check out my blog post!
Published May 2nd, 2014 10:00 AM
Comments
Join the conversation
2 of 194 comments
-
-
I too had a 1960's kitchen , I had it professionally painted white and added crown moulding to the top of the cabinets with new oil rubbed hardware. I love the way it looks now and it cost me around thousand dollars within my budget , it looks great with my old butcher block counters too .
 Debbie
on Sep 13, 2016
Debbie
on Sep 13, 2016
-



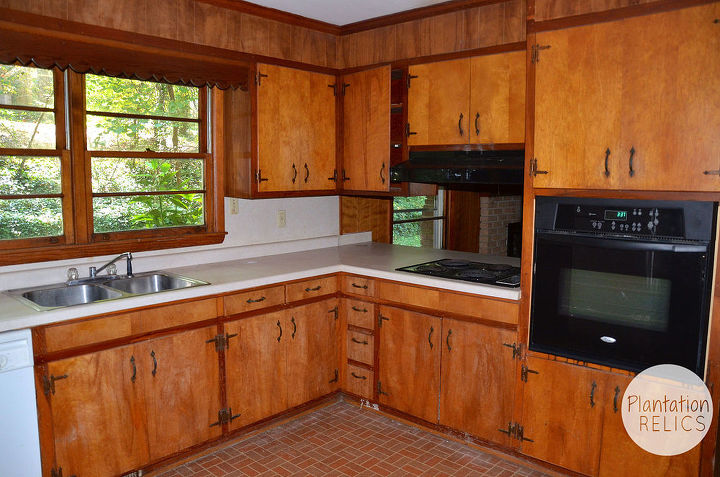
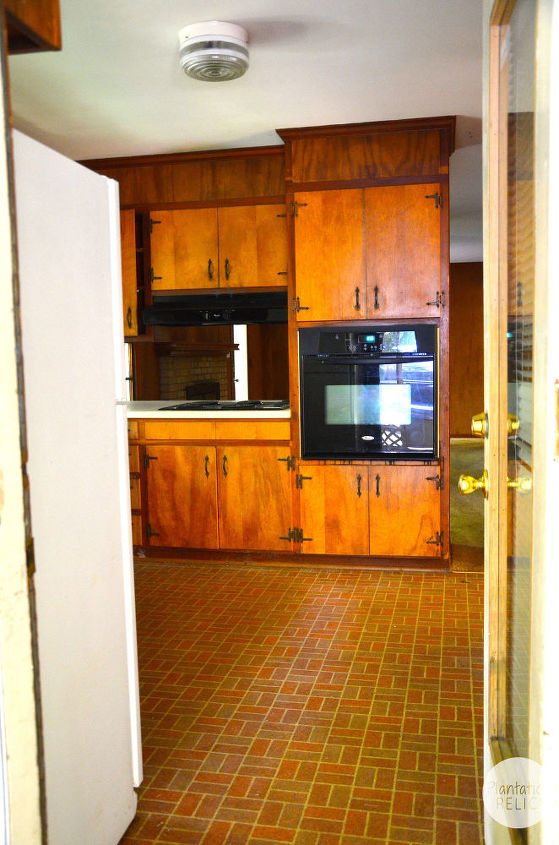
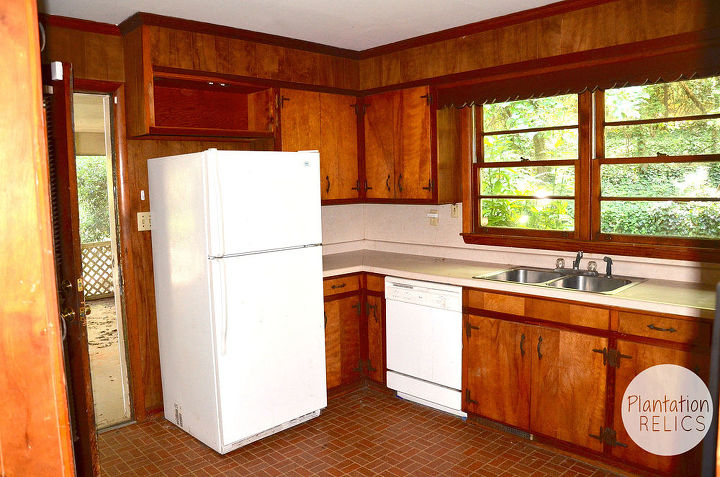


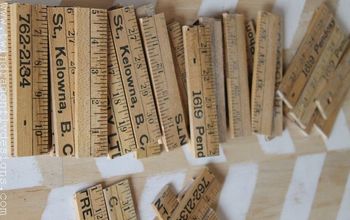
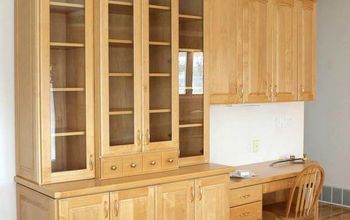



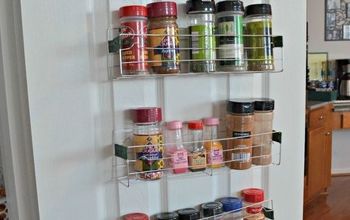
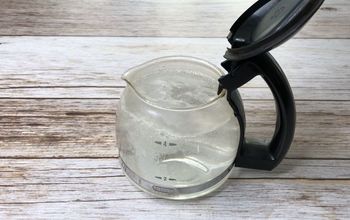
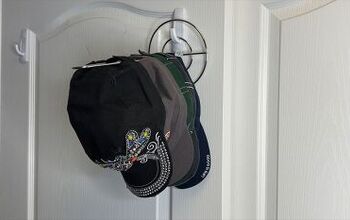
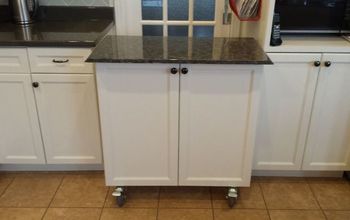
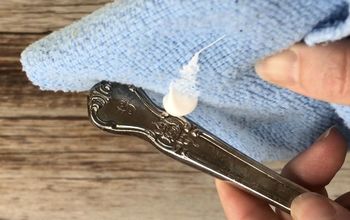
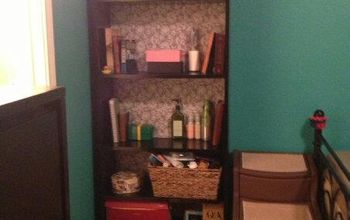
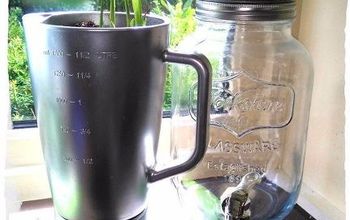
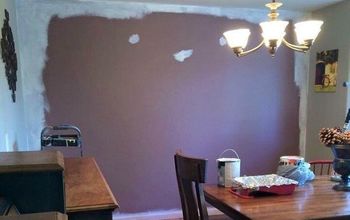
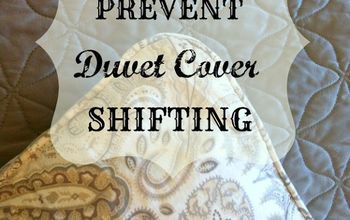
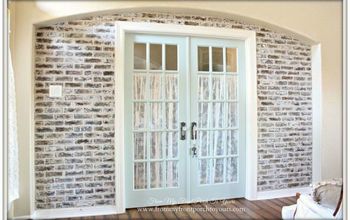
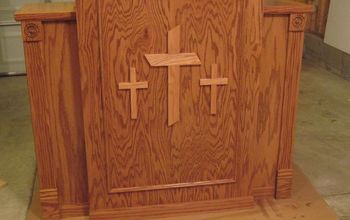
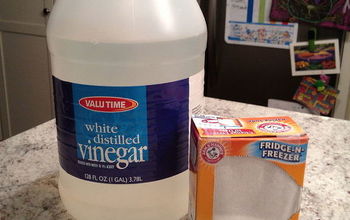
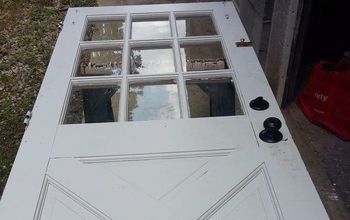
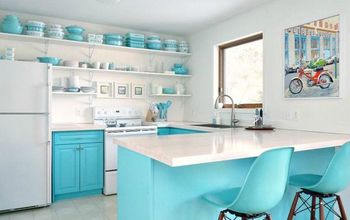
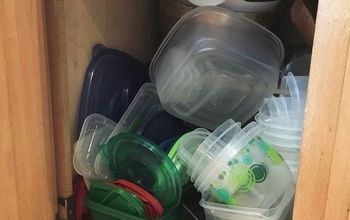
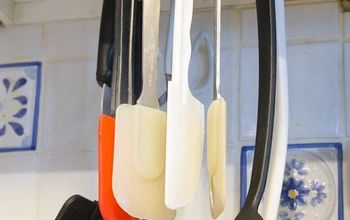
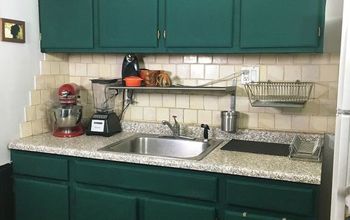

Frequently asked questions
Have a question about this project?
Why no pictures of the wall opposite fridge. I can see the sunlight so I know window is still there?
I love this white look. What would be an estimate of cost for something like this major makeover?