How to Build a Kitchen Pantry Closet

Have you ever felt like you don’t have enough storage space in your kitchen? I definitely do! Today, I am sharing how to build a kitchen pantry closet with step-by-step instructions so that you can add more storage space to your kitchen. Of course, this tutorial can also work for a linen closet and anywhere else you want to build a closet for extra storage space.
Hometalk Recommends!
How to build the kitchen pantry-DIY tutorial
We started by framing the outside of the pantry with 2 X 4 studs to create walls on each side. Then cut drywall to size and secured it to the wood frame.
At first, we had framed to put two standard doors for the pantry. But we realized that we would lose valuable space on the top shelf and the access would be more difficult. So we decided to order custom doors from a local windows and doors store.
My husband installed a power strip for small appliances inside the pantry. It’s great for an electric pencil sharpener, toaster, or small broiler.
Installing the shelves for the kitchen pantry
Next, we started installing the kitchen pantry shelves. We allocated a tall section for brooms, vacuum cleaners, mop since we didn’t have a broom closet. We determined the height of the shelves by the items we would put there.
After you determine the height of each shelf, make your pencil marks on the wall where the shelves are going to be. Now it’s time to cut 1″ X 2″ strips of wood and secure them to the back of the wall and sides for the shelf to rest on.
Then measure and cut the shelf boards to size and install.
For the broom storage area, we cut the whiteboard panel to the height and secured it to the shelf on top.
After the shelves were installed the sides were plastered and painted the same color as the walls. We framed around the door with 1″ X 6″ molding to finish and it looks great!
You can see a more detailed post on this project at houzewize.com. I hope you stop by!
Enjoyed the project?




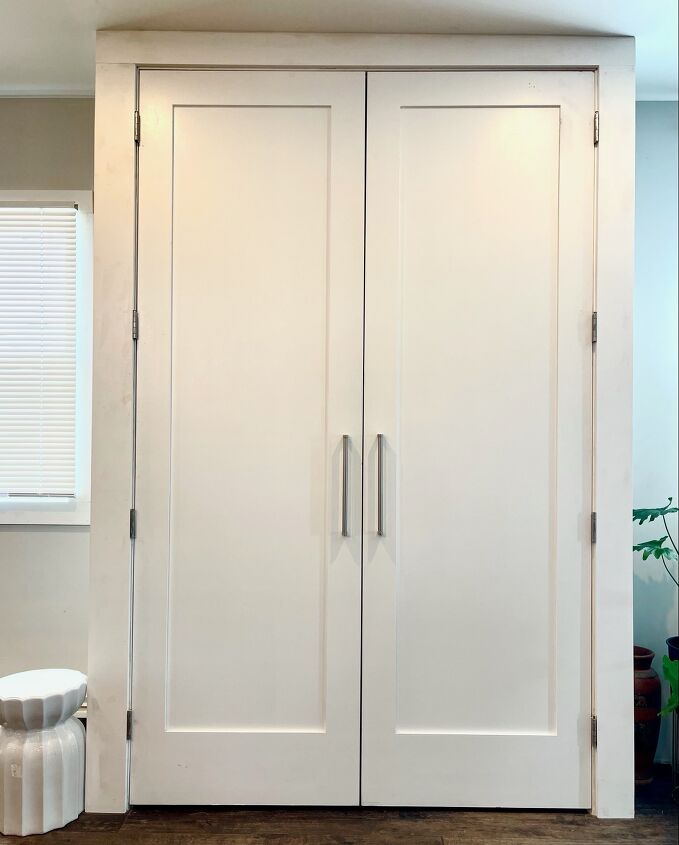






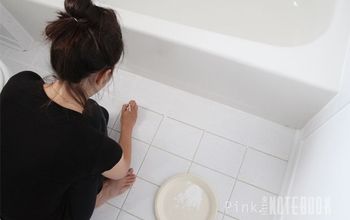
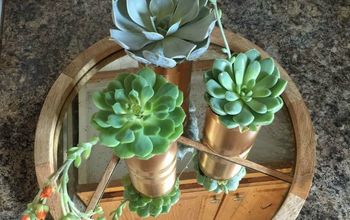



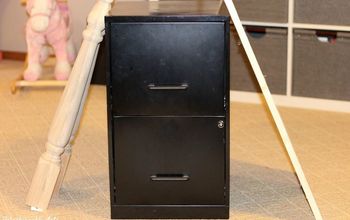
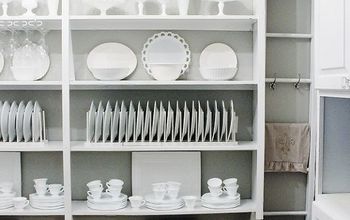
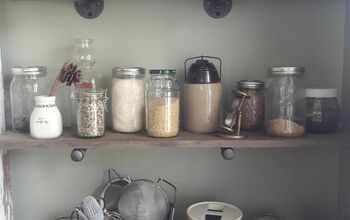
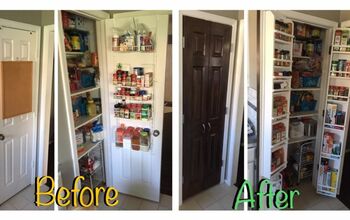
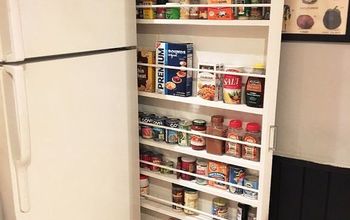
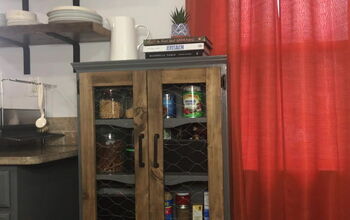
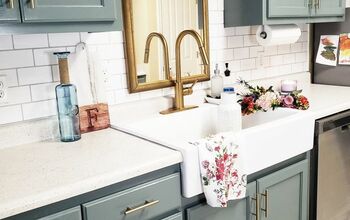

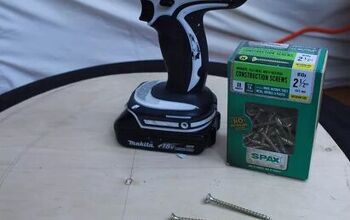


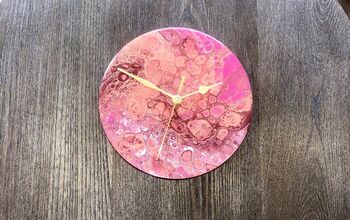
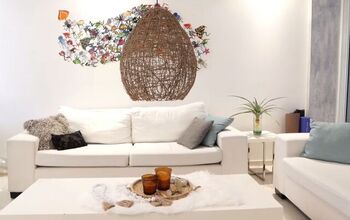
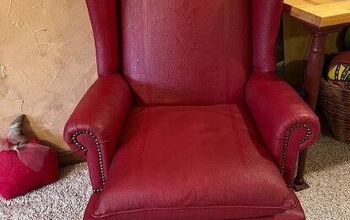
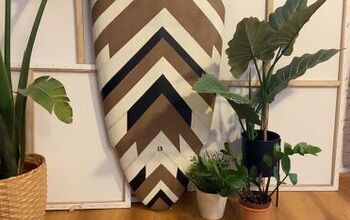
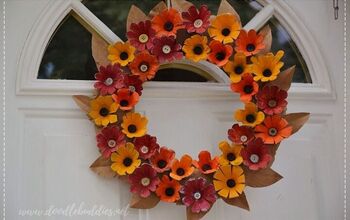
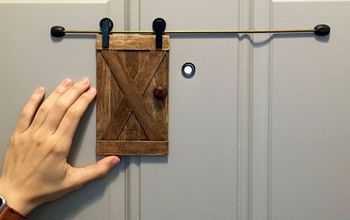
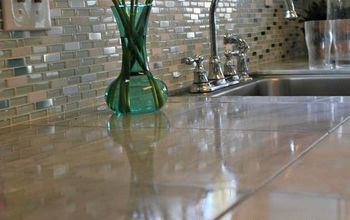
Frequently asked questions
Have a question about this project?