Carpeted Bathroom Gets a New Tile Floor

by
The Chirping Frog
(IC: blogger)
I am currently working on a bathroom remodel for a friend. We are nearing the finish line, our punch list is made and the finishing touches are nearly complete. From tearing out a wall, moving plumbing, tiling the shower and adding a glass surround, painting existing cabinetry and tiling a gorgeous accent wall to removing the nasty carpeting in the bathroom and putting in new tile, we've been busy. I still cannot believe carpet was ever the "thing to do", really hope that doesn't come back around any time soon.
Here's a little bit of a before, those stairs I've always thought were crazy. Are they really necessary? Seems to me they're more of a hazard. We're ripping it out! Since I hate them so much that's where I started with the carpet removal. Once I'd removed the carpeting I used my pliers to remove staples before moving on to the rest of the floor.
Around your doorways just figure out where the door sits in the casing and you'll put a carpet to tile strip right there, Cut the carpet a little larger so when you go to fix it you have enough to work with (you'll be putting down a new tack strip where you've cut on the carpet side). I used the level as a guide.
To remove the rest of the carpet use a knife to cut it into manageable widths and then simply roll it up. It comes out pretty easily. Same with the pad (it usually is stapled a lot and tends to rip into smaller pieces but same concept). Took me all of an hour to rip everything out. Now the real fun, removing all the tack strips and staples that are left behind, that's a little more labor intensive.
I've gotten all the staples out and tack strips are now gone. Before I get started on the tile work I'll need to take off the trim and work on the door casings as well (they'll need shortened a little to accommodate the durock and tile).
The little toilet room of this bathroom was another story. Working in such a confined space made it difficult to use any tool with a long handle, which for a weakling like me I really could of used the leverage. The linoleum had been laid on another piece of plywood so I had to pry them both up. The staples used were the most obnoxious, longest staples I'd ever seen. This little bitty area took me FOREVER to rip out. What a mess. I hate when there's a step up, or a divider between floors, it really breaks up the space. It would of been so much easier to just use a threshold here and tile over the top but I just couldn't do it.
Once all the staples are out and the baseboards are gone I can begin the prepwork for laying tile. First, durock. It gets put down in a layer of mortar then screwed into the sub floor.
Once the durock is down you come back with a "tape" for the seams and then you're ready to start laying tile. First, I put in the metal carpet to tile edge at the doorway. You just set it in a mortar bed and tile up to it. I wanted the floor to have a little movement so I opted to lay the tile on the diagonal.
I've never placed tile in a remodel, it's always been new construction so I went to the hardware store and started looking through the saws (figured I'd need a hacksaw to cut the door frames) and I found this little guy. Wouldn't you know it, they make a tool for that!
Getting close!
Here it is all grouted. Still need to finish up the carpet edges at doorways but the floor is done. So much better than carpeting (what were they thinking?).
So happy with the end result, now to get the rest of it done!
Enjoyed the project?

Want more details about this and other DIY projects? Check out my blog post!
Published August 19th, 2015 10:29 AM
Comments
Join the conversation
2 of 49 comments
-
 18579179
on Mar 16, 2017
18579179
on Mar 16, 2017
The new tile looks great! It's so nice to see tile installed correctly, over the cement-board! I can't tell you how often our company is called to replace a whole tile floor that was installed over plywood, and popping up! Congrats on the beautiful install, I particularly love that you installed on a diagonal too! Little touches like that make a BIG difference!
-
-
 Diana Deiley
on Jun 17, 2019
Diana Deiley
on Jun 17, 2019
I love your tile and the diagonal layout. Looks awesome. Thanks for sharing. (p.s. I can't imagine EVER using a carpeted bathroom.)
-



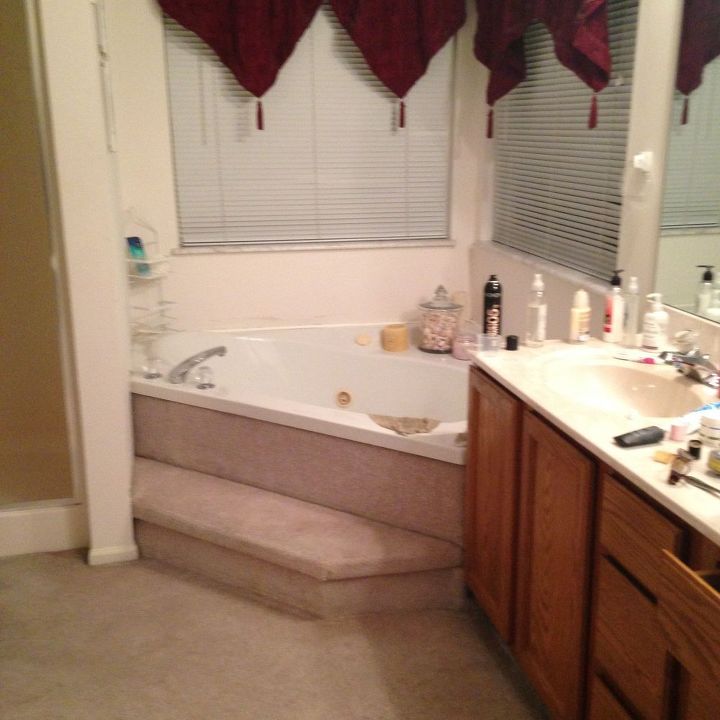
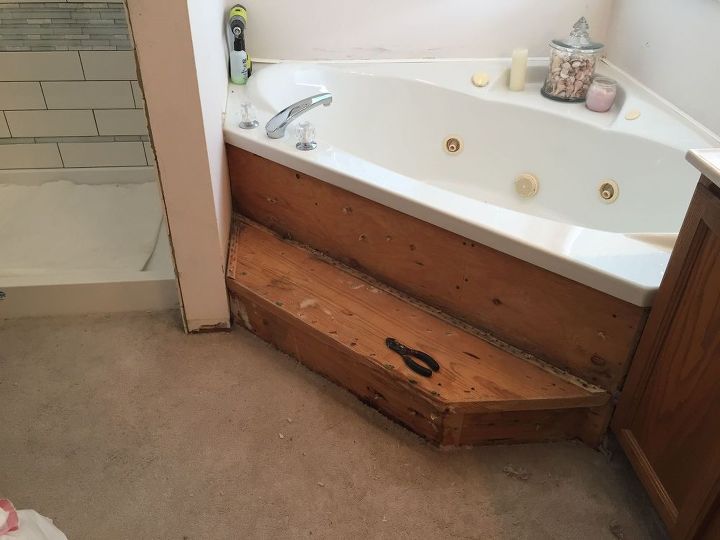









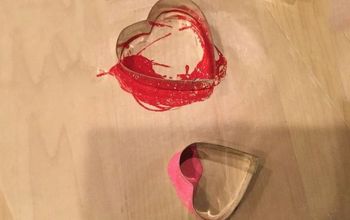
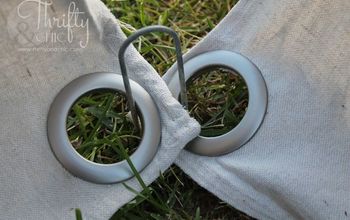



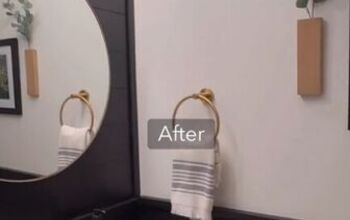
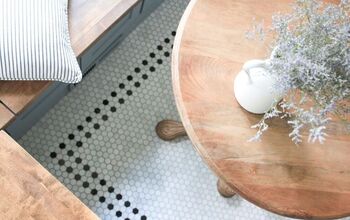
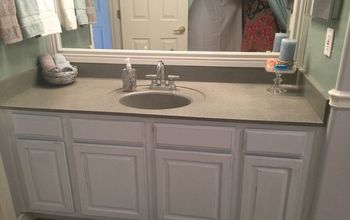
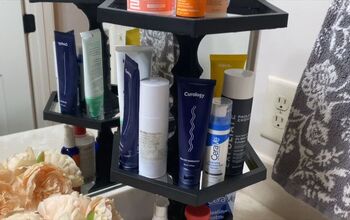
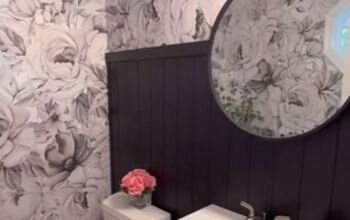

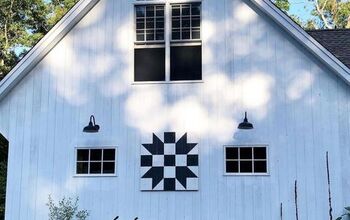

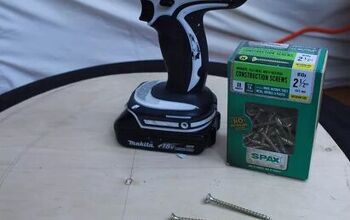
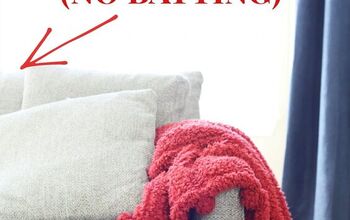
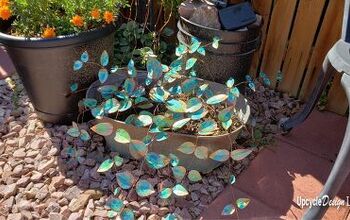
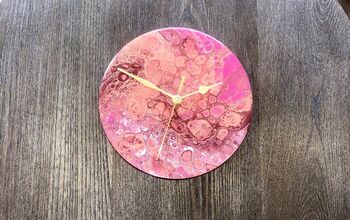
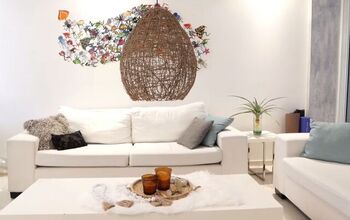
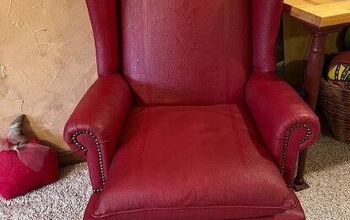
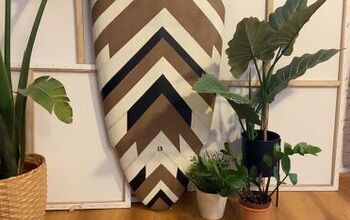
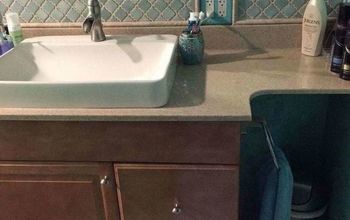
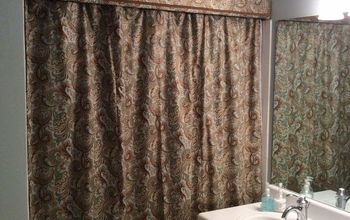
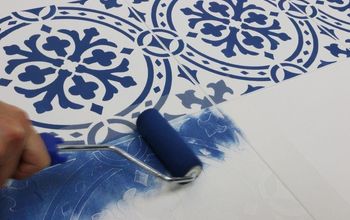
Frequently asked questions
Have a question about this project?
I have a bathroom just like this. I took out the tub and put in a walk-in. The next project is to rip out the shower and tile it. I love the new tile had to put in. Did you relay the baseboard?
What did you do about the tub and the pipes showing.
I too would like to know the name of the tiles used and where it was purchased . Also who it was made by. Thanks