How to Create a Modern Board and Batten Accent Wall

We finished our basement a couple of years ago, and turned part of it into a work out room. We’ve used it a lot and it’s been great to have, but Brooke and I have always felt like it needed a little something from a design standpoint. Four plain white walls were becoming a little boring. So we decided to add an accent wall.
We finished our basement a couple of years ago and turned part of it into a work out room. We’ve used it a lot and it’s been great to have, but Brooke and I have always felt like it needed a little something from a design standpoint. Four plain white walls were becoming a little boring. So we decided to add an accent wall.
If you’ve seen the exterior of our house, you know that we’ve used quite a bit of board and batten. Why not bring that inside and give it a modern twist?
In this article, I’ll show you how I created our modern board and batten accent wall.
Materials and Tools
Here’s what you’ll need:
- finish nailer
- 1 1/2″ finish nails
- 1″ x 4″ primed boards
- stud finder
- tape measure
- caulk and caulk gun
- spackling
Step 1: Measure and Design
The first thing I did was to measure the width and height of the wall. Then I started designing how the batten strips would be laid out. I mentioned that this would be a board and batten accent wall with a modern twist. Well, the “twist” was literal. Instead of running the battens vertically like normal, I decided to run them turned at a 45-degree angle.
If you’ve read any of my other DIY tutorials, you know that I am a huge fan of using Sketchup to design and plan projects. If you’re currently using pencil and paper, I highly recommend trying it out. It’s extremely intuitive and there is a free version that runs right in your browser.
So using SketchUp, I drew the wall based on the measurements that I took. From here, I created some 1×4’s and started playing with different designs. The main goal was to create a cool design and try to miss as many electrical outlets as I could. Cutting around those can become time-consuming.
I also made it a priority to have balanced spacing in the design. Each piece ended up being spaced 12″ apart.
Here’s what I came up with:
Since I modeled everything to scale, I was able to use the tape measure tool in SketchUp to get the exact measurements for each strip.
Step 2: Find and Mark the Studs
In order for the strips to be securely attached to the wall, they need to be nailed to a stud, which are the 2×4’s behind the sheetrock. I used a stud finder to locate each one across the wall and marked them with a pencil. This allowed me to see where to shoot the nails.
Step 3: Cut and Nail the Battens
Using the measurements from my Sketchup model, I cut each piece of 1×4, making sure the miter saw was set correctly at 45 degrees. It’s easy to get mixed up, so double check which piece you are cutting and which way the 45-degree cut is running.
I started by nailing up the two longest pieces.
To make spacing easier, I found a scrap piece of wood, and cut it to 12″ in length, and used it as a spacer as I nailed up each piece.
I continued this until all of the pieces were nailed to the wall.
Step 4: Fill Nail Holes and Sand
Once I had all of the pieces nailed up, it was time to fill all of the nail holes. I try not to go crazy with the nail gun when doing this kind of project. I use just enough nails to hold because filling holes is probably my least favorite thing to do.
I filled each hole with spackling using my finger, leaving a little extra on the surface. This will ensure no indentions after sanding.
Once the spackling was dry, I sanded all of the battens with fine sandpaper.
Step 5: Caulk and Paint
Once all of the sanding was done, I caulked all of the boards so there were no gaps showing between them and the wall.
And once the caulk had dried, the very last step was to paint the wall. I used a foam roller for a smooth finish. and used the same paint that I used on the wall.
And here it is with work out equipment and TV back in place!
Enjoyed the project?

Comments
Join the conversation
-
-
 Marlene drasher
on Dec 09, 2020
Marlene drasher
on Dec 09, 2020
just had to say..great job. different and inspiring. who wants same old.? thanks for posting
-



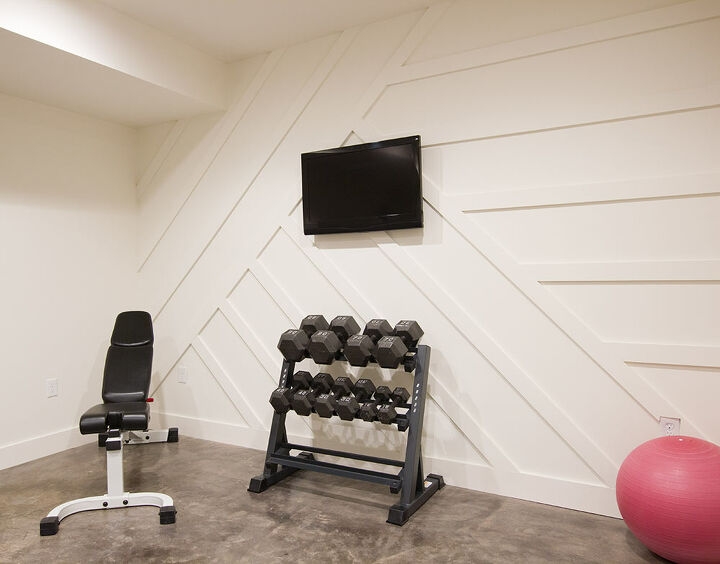














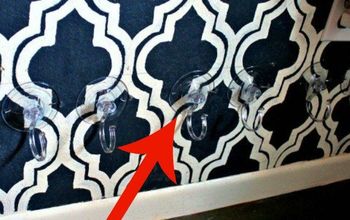
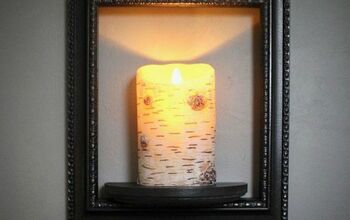



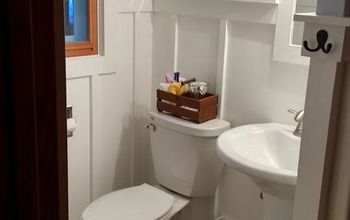
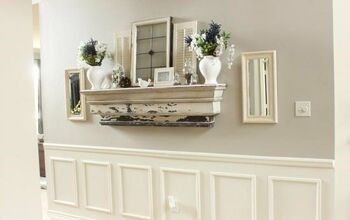
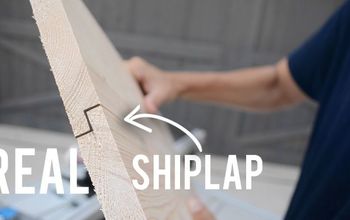
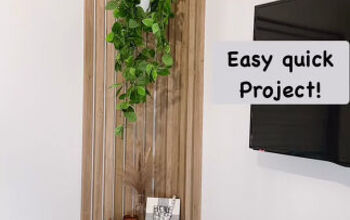
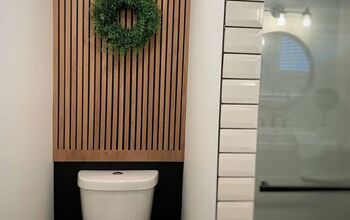
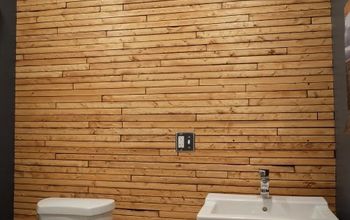
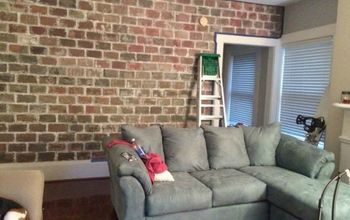
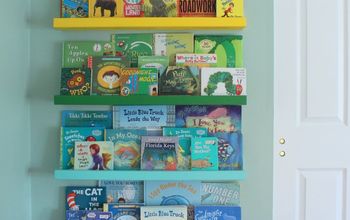
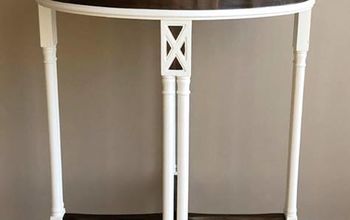
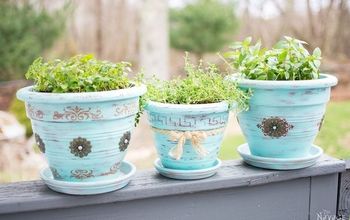
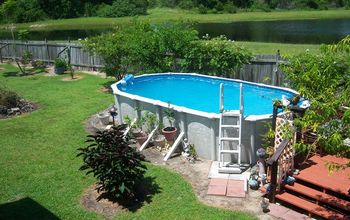

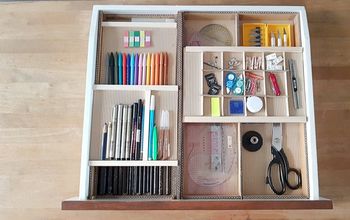
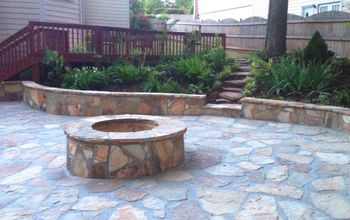
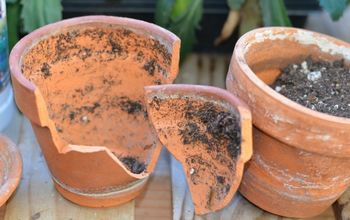

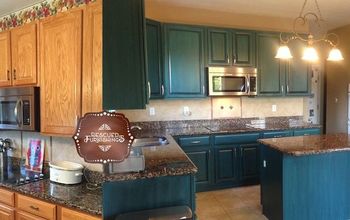

Frequently asked questions
Have a question about this project?
Did you have to repaint the whole wall or just the pieces you put up?
Great job on your wall. Want to do similar project, but baseboards are only 1/2 in. The standard 1 in boards would be too thick. Where can I find 1/2 in x 2-1/2 in boards?
Love your wall. Want to do a similar wall in our exercise room. Our baseboards are only 1/2 in thick. I’m afraid that the standard 1 in boards would be too thick. Where can I get 1/2 in x 2-1/2 in boards for this project?