Board and Batten Wall

We needed a solution for hanging our coats and this long wall in our entryway was the perfect solution!
Before
Here are the measurements of our board and batten layout (not to scale).
160.44" (length of wall) - 28" = 132.44"
132.44" / 7 (the # of spaces between the 8 boards) = 18.92"
18.92" spacing between each batten board
Step 1: Remove the bottom baseboard.
Step 2: Attach the .25 x 2 x 4" birch plywood across the whole wall (edges are made to line up with batten to cover lines).
Step 3: Install the new baseboard along the bottom of the wall. (1 x 6" board).
Step 4: Attach the 1 x 4 (3.5) x 8' board to the top portion of the wall for the shelf to lay on (approximately 24.75 inches from top of wall) -> our ceiling is 8 foot.
Step 5: Determine the Batten Spacing. Ex: 8 battens x 3.5" (actual width of the 1 x 4" boards) - 28".
We started our board and batten from our doorway so the doorframe acted as the first row of batten.
Step 6: Install 1 x 4 (3.5) x 8' boards every 18.92" vertically.
Step 7: Install top shelf with 1 x 3 (2.5) x 8' board sideways.
Step 8: Install 1 x 4 (3.5) x 18.7" boards between the vertical boards 10" from bottom of top shelf.
Step 9: Mud areas to fill in board lines. Sand areas with sanding block.
Step 10: Apply primer to wall.
Step 11: Apply paint to wall.
Step 12: Attach hooks to center of second row of batten between each of the vertical boards!
Enjoy your beautiful space!
Enjoyed the project?
Resources for this project:
See all materialsComments
Join the conversation
-
 Roz
on Feb 26, 2023
Roz
on Feb 26, 2023
This isn't a question but another idea. I did this in an old home with 1" thick walls. Half way through instead of using the underlayment 3/16 plywood over the wall, I tried to skim coat the original wall with joint compound, just enough mud to skim and cover the texture, sanded, primed and painted It. It worked, then I finished it just like yours. It's a shorty cut but the same results. You did a wonderful job!
-
 Emily / Shorely Cozy
on Feb 26, 2023
Emily / Shorely Cozy
on Feb 26, 2023
That’s so great you had the same results and thank you! This is by far one of my favorite projects. I’d love to have this in our kitchen as well with pegs. I’m glad it worked out for you.
-
-
-
 Catherine Juhlin
on Mar 26, 2023
Catherine Juhlin
on Mar 26, 2023
Looks really beautiful, I’m going to put board and batten in my office with textured paintable wallpaper on the wall above it. I’m almost finished putting up the wallpaper. I’m going to put plywood on the wall under the battens. I hope it comes out as nice as yours did.
-
 Emily / Shorely Cozy
on Apr 04, 2023
Emily / Shorely Cozy
on Apr 04, 2023
That sounds beautiful!!! I hope it all goes well. You will love it.
-
-



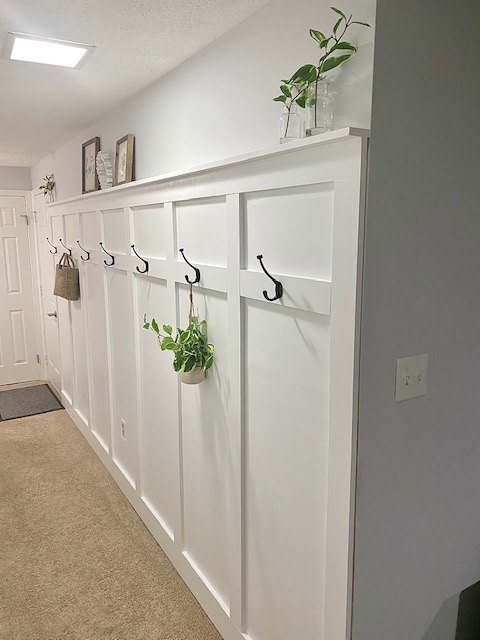

























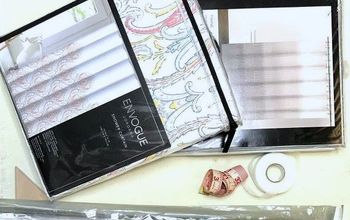
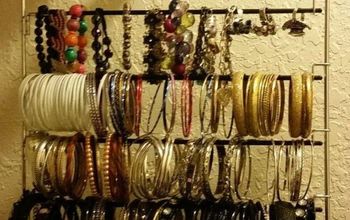



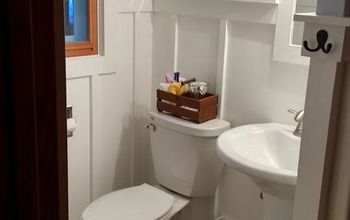
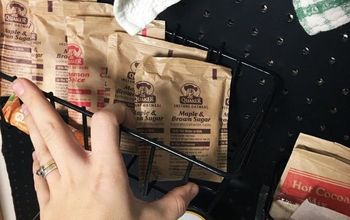
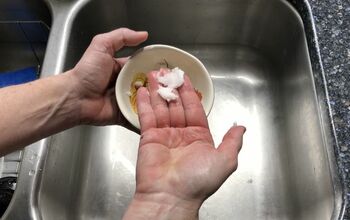
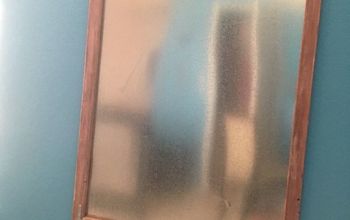
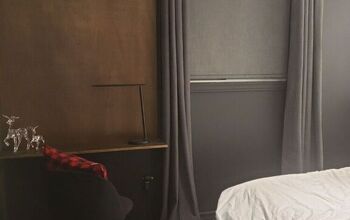
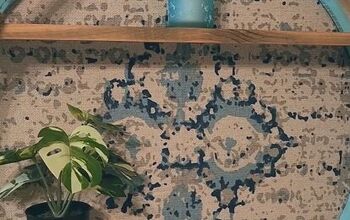
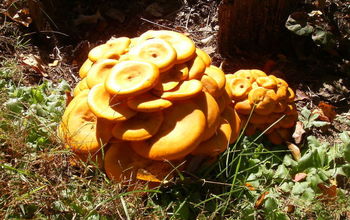
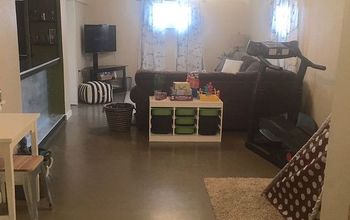
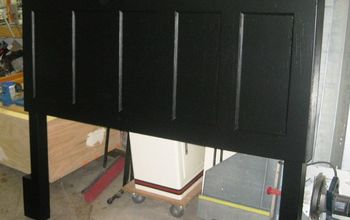
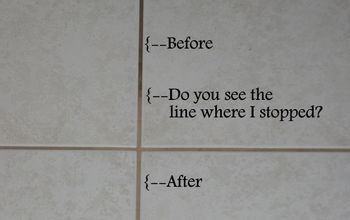

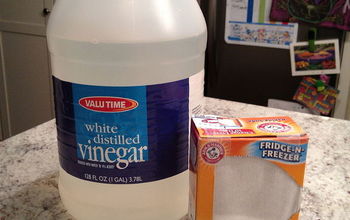
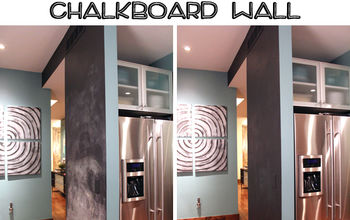
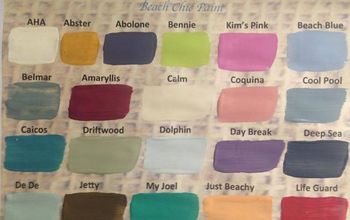
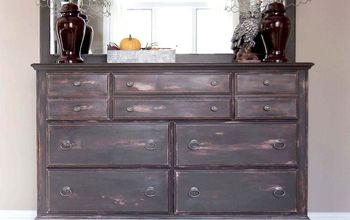
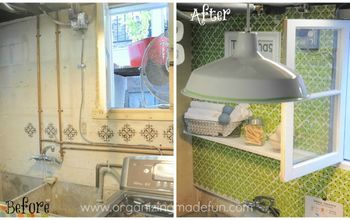
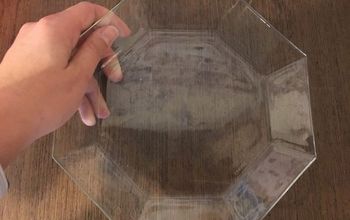
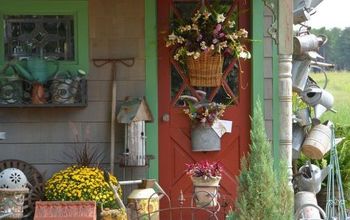
Frequently asked questions
Have a question about this project?
This looks absolutely amazing! Is there ever a problem of bumping into the hooks in this walkway?
I am looking at the before picture... did you cover up some kind of opening or a big door when you did this?