DIY Built-In Pantry for Less Than $100!

With all the organizing going on in social media, I was officially bitten by the "I need to get my life together" bug! You see....Since moving into my home, I have longed for additional space for food and cookware storage. The problem is that since our kitchen is open concept, we have very limited wall space. The kitchen is supposed to be an eat-in kitchen, but it is so narrow that placing a table in the space puts it right in the walkway. With that in mind, what was used as the previous owner's living room became my dining room. This left my kitchen with an unusually "large" open space that served as a hallway of sorts. Several times the refrigerator migrated into this space. Hutches took up temporary residency a time or two, but nothing seemed to fill the space like I wanted. Finally one day will scrolling social media and longingly looking upon the large pantries others had I realized that I could use the open area of my kitchen as a pantry! Here is how I did it!
This is the area that I was working with.
From another angle... as you can see this was on a refrigerator-migrated-into-the-space-day. Do you see all that space?! It was such a waste to not use!!
To decide on how big I was going to make the pantry, I moved some items into the corner that I planned to store on the floor of the pantry space. This allowed me to place tape on the floor to outline 2 different options for size of the space.
I decided on the larger of the 2 options (go big or go home, am I right?!). I started out by placing support boards on the wall where I planned to place my shelves. The vertical board is where I decided to place my outside wall.
For this project I used 2x2's rather than 2x4's to frame up the exterior walls of the pantry. Typically when framing walls 2x4's are used. In instances where there is limited space a 2x4 can be turned sideways to make the wall 2" wide (actual thickness is 1.5") rather than 4" wide (actual thickness is 3.5") so that the wall does not encroach on the space too much. In this particular case I opted for 2x2's because with current lumber prices 2x2's are $2-something each in comparison to 2x4's being nearly $7 each! Once I again I can hear my fellow cheapskates cheering me on from the stands!!! 
I added horizontal supports in order to give the walls additional rigidity. The framing was attached to the studs in the wall in addition to being attached to floor joists and ceiling rafters. This wall was not going anywhere!
I did not want the pantry to look like a part of the wall, but rather I wanted it to look like a large cabinet- somewhat of an accent piece. In order to accomplish this I covered the framing with tongue and groove planks rather than drywall.
After planking the exterior, I added my shelves in a "L-shape". I chose particle board shelves because they were less than $5 each for an unfinished 8 foot shelf. After a few coats of paint they looked just as good as the more expensive solid wood or mdf plank shelves.
I painted the inside and out in the same color as my kitchen upper cabinets (hoping to further add to the "cabinet-look" of this pantry).
As soon as the paint was dry and before I even trimmed out the walls or built the door, I loaded up my new pantry space! To say that this was the highlight of my week was an understatement! I was on cloud nine!! (Does excitement over things like this mean that I am getting old?! Yes... yes it does... and I am all right with it!!!!  )
)
I finished off the space by adding trim and building a door. In my next post I go into detail concerning how I built the door. Pantry- DONE!!!



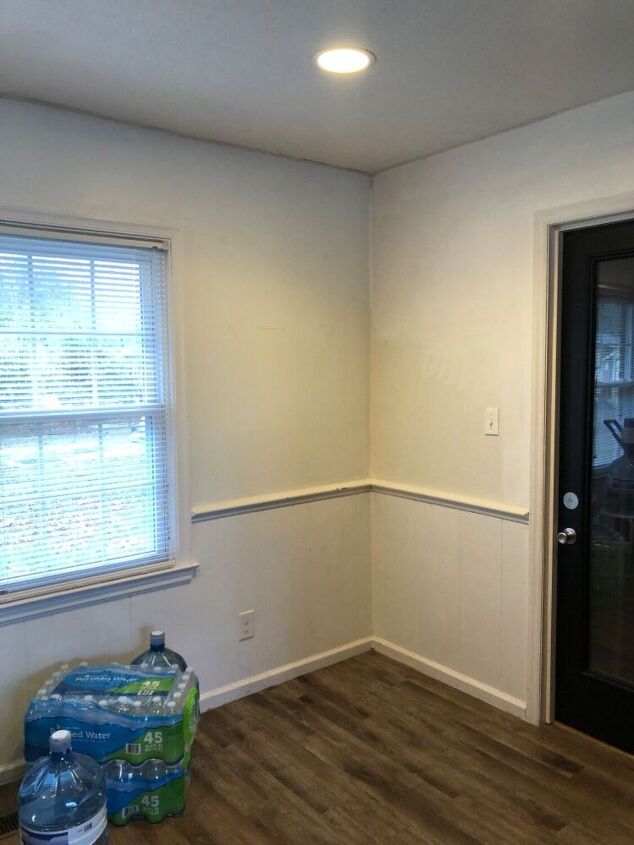
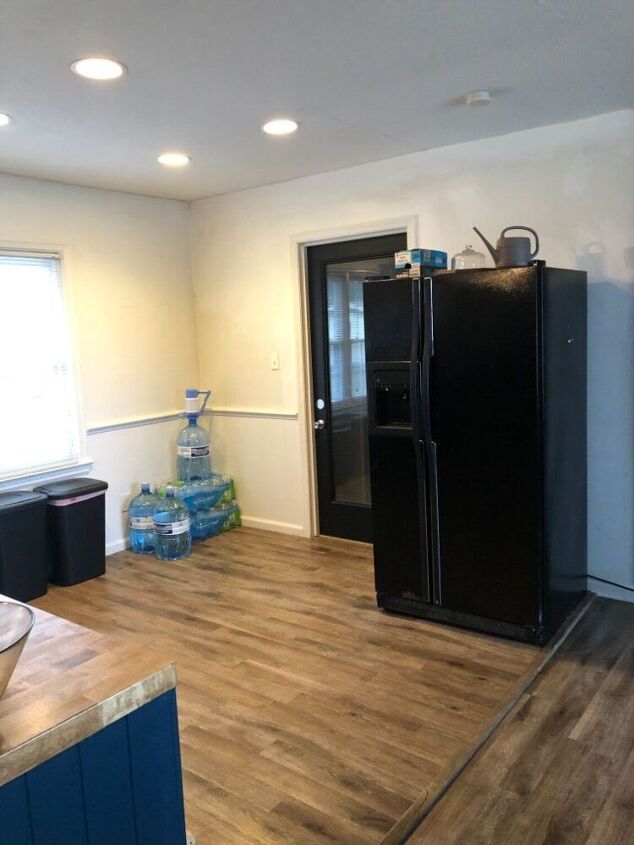

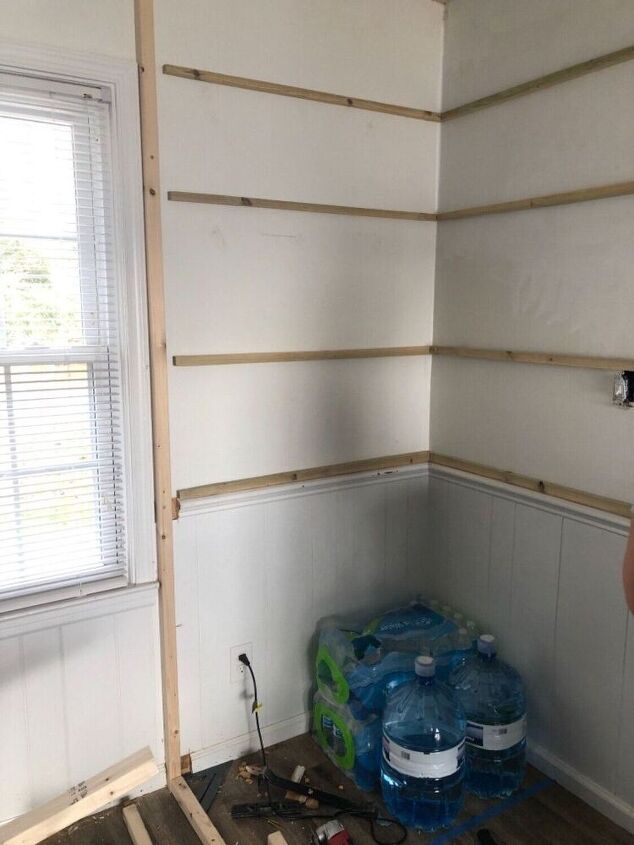





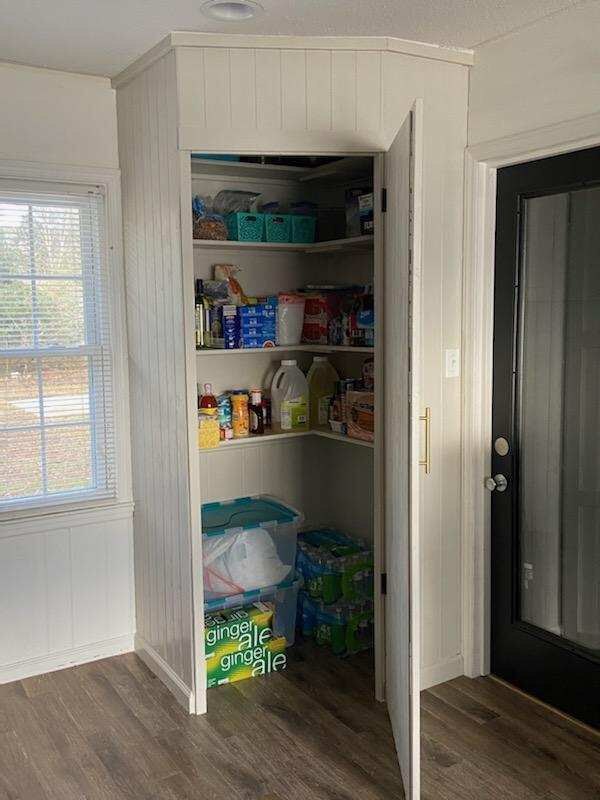




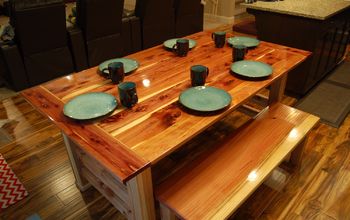
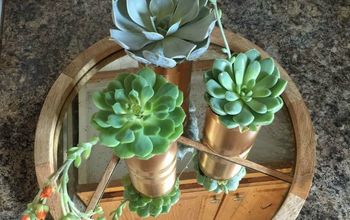



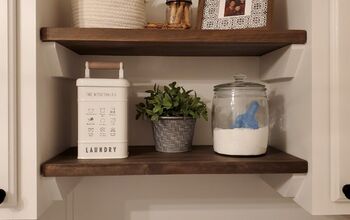
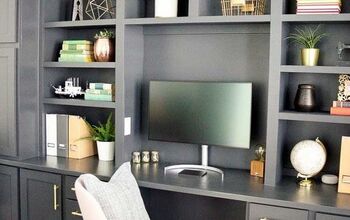
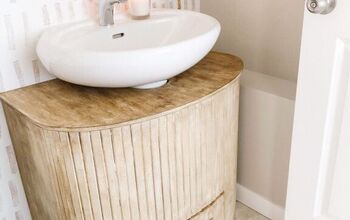
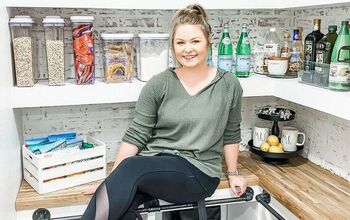
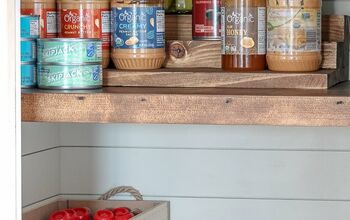
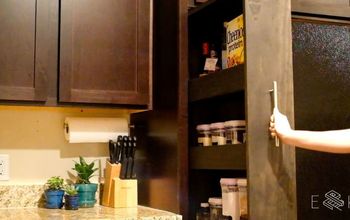
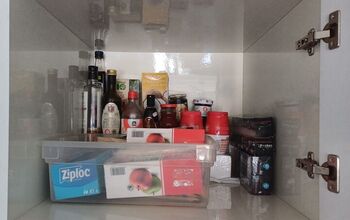
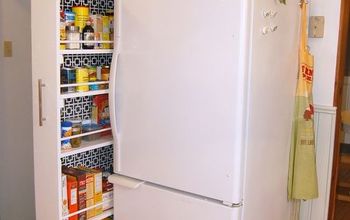
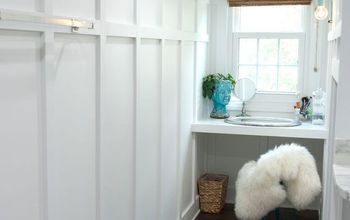
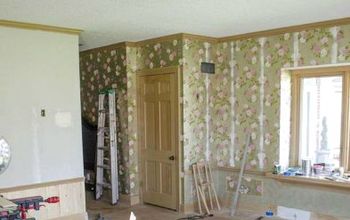
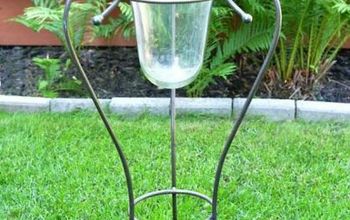
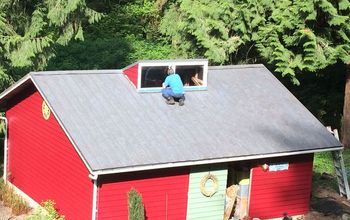
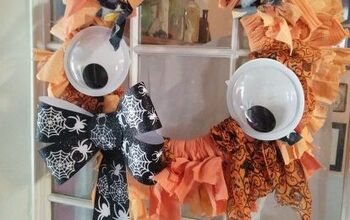
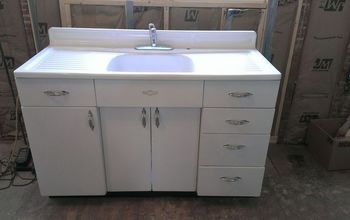
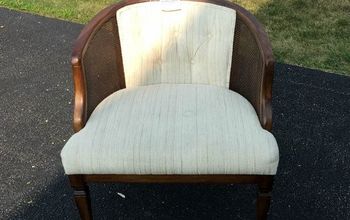
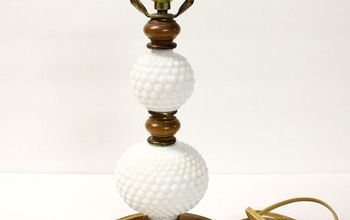
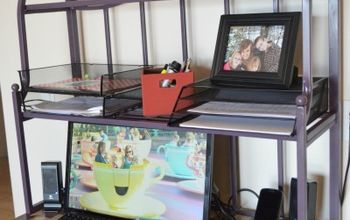
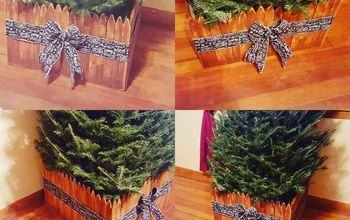
Frequently asked questions
Have a question about this project?
Can u come to my house?
How big is your pantry measurements? How’s it holding up since the build?
Hello! What did you use for light in the pantry?