Floating Staircase

by
The Chirping Frog
(IC: blogger)
When planning out our back patio spaces my husband and I saw a tree-house in a magazine that we fell in love with. It had a wrap-around cantilevered staircase. We both knew we had to try that, and we had the perfect opportunity so we went for it.
My husband has poured lots of flatwork but never a wall. This was our first. When putting the framing up for the retaining wall we had to cut holes for rebar. The rebar is in an L-shape (the other end is embedded in the wall, and he wasn't happy about cutting holes. Each hole cost $ but he couldn't come up with another sure-fire way to "float" the stairs).
Hubby framing. I'm his extra set of hands aka the runner. He framed up every other stair so it took two pours to get the staircase done.
Here's the first pour.
First half done with framing removed. Getting ready to frame up the second half.
We stamped them. I am doing more coloring later.
Here's the back view (wait till you see what I did with that retaining wall... )
Here's the front view. We have a large, cantilevered (over the lake) patio at walkout level with a fire-pit. The stairs lead up to another patio at main floor level that has a patio table and grill area. Maybe someday we'll quit working so much, get all our little projects done and just enjoy the space.
Enjoyed the project?

Want more details about this and other DIY projects? Check out my blog post!
Published October 17th, 2014 9:22 AM
Comments
Join the conversation
2 of 7 comments
-
Looks amazing!!!
 Rhonda Longacre Hillstrom
on Oct 21, 2014
Rhonda Longacre Hillstrom
on Oct 21, 2014
-
-



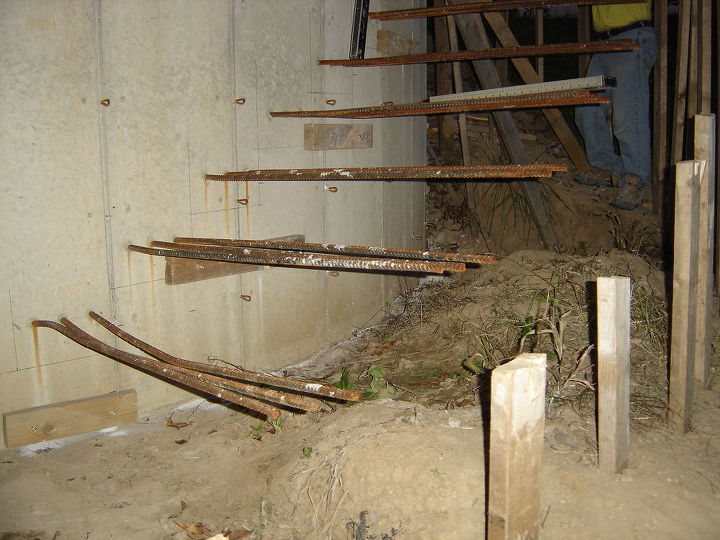






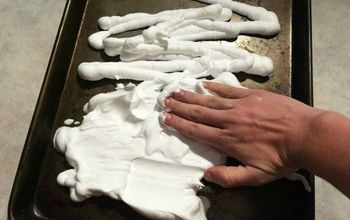
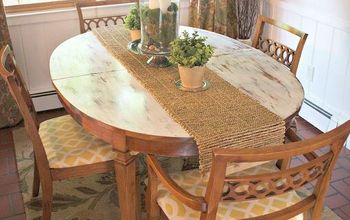



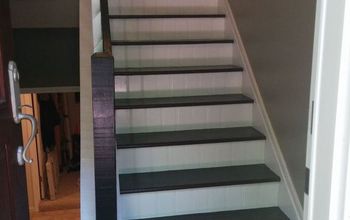
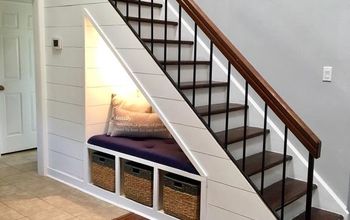
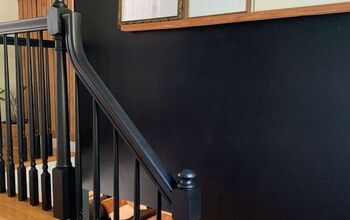
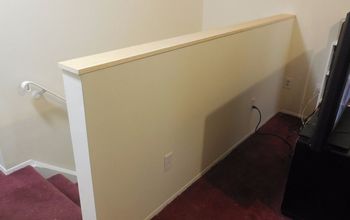
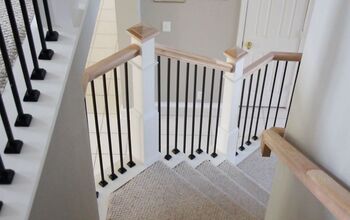
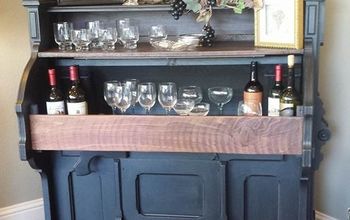
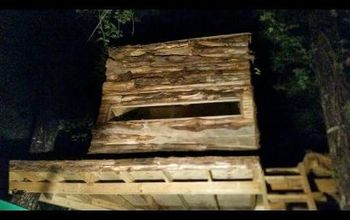
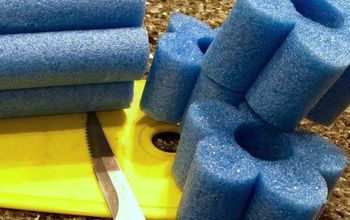

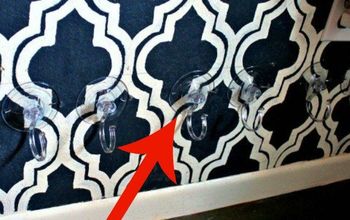
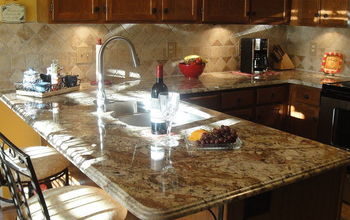


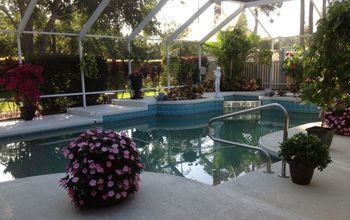
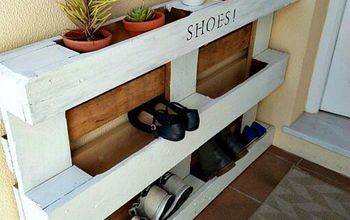
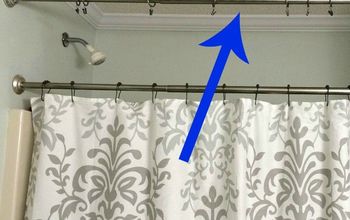
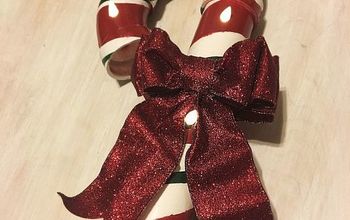
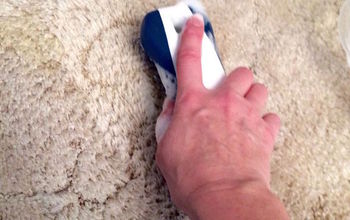
Frequently asked questions
Have a question about this project?