Wardrobe With Reclaimed Doors

by
Hester van Overbeek
(IC: vlogger)
4 Materials
$500
4 Days
Advanced
Give your bedroom a modern rustic look with these 'build in' wardrobes made from reclaimed doors and an Ikea storage unit.
My bedroom is in the attic and has slanted ceiling so my old wardrobes unfortunately didn't fit. Buying new ones wasn't an option either due to the restricted head space so building my own it was! I thought it might be nice if one whole wall will be transformed into a wardrobe, it looks like a build in but in fact I can take it apart in case I want to take it with me in our next move.
To make the build a bit easier I used Ikea Ivar units as the base of the wardrobe. I love the Ivar range and used the 50x226 cm units for my build. The stands are made out of pine wood and super easy to cut to make them fit the slanted ceiling, have a look at the video to see how I started the wardrobe build.
My bedroom is in the attic and has slanted ceiling so my old wardrobes unfortunately didn't fit. Buying new ones wasn't an option either due to the restricted head space so building my own it was! I thought it might be nice if one whole wall will be transformed into a wardrobe, it looks like a build in but in fact I can take it apart in case I want to take it with me in our next move.
To make the build a bit easier I used Ikea Ivar units as the base of the wardrobe. I love the Ivar range and used the 50x226 cm units for my build. The stands are made out of pine wood and super easy to cut to make them fit the slanted ceiling, have a look at the video to see how I started the wardrobe build.
{
"id": "3713135",
"alt": "",
"title": "",
"video_link": "https://www.youtube.com/embed/BeThJIxqaUY",
"youtube_video_id": "BeThJIxqaUY"
}
{
"width": 634,
"height": 357,
"showRelated": true
}
Building the frame wasn't to tricky right? Just make sure you anchor the frame to the walls so you have a sturdy base, you don't want your wardrobe to tip over.
For the frame I used planks of 83cm wide for the big units that will hold our hanging clothes and planks of 42cm wide for the shelves that will have the folded clothes on. The last plank completely on the right is made out of a piece of leftover ply hold up on corner squares, unfortunately the last cupboard space was just under 80cm so the Ikea plank didn't fit. If you want to build a similar wardrobe measure the width of the room and see how many units of 42 and 83 cm you can fit in, don't forget to also put the width of the stands into your calculations. The stands are cut to size so they just fit under the slanted roof.
{
"id": "3713147",
"alt": "",
"title": "",
"video_link": "https://www.youtube.com/embed/6gh5_JpXJLA",
"youtube_video_id": "6gh5_JpXJLA"
}
{
"width": 634,
"height": 357,
"showRelated": true
}
Don't you just love the door with the holes? I found this hidden behind a pile of timber and absolutely love it's quirkiness! Do you know what these doors were used for? Maybe a food cupboard? Or an airing cupboard? Please let me know if you come across these before. I bought my doors from RG Scotts in Margate, England, the place for anything reclaimed, they have a mountain of doors in their warehouse so perfect for this build. When you use reclaimed doors you do have to make sure they are woodworm and rot free so use the proper treatment on them before you bring old timber into your house.
The hinges I used are large T hinges, slightly smaller ones for the smaller doors. You want your hinge to be around 1/3 of the width of your door. You screw the hinges to the door and then you can attach them to the frame. Use as long a screw as possible and screw them through the frame and through the Ivar stand making sure the hinge (and frame) can hold the weight of the door. When you have the door in place you use a more narrow timber, mine was roughly 5cm, to build a frame around your door. Once again screwing it into the Ivar stands and planks, filling the screw holes with polyfiller and painting the frame white. Once the paint is dry you can hang door 2 and continue this way for door 3, 4,5 etc.
I had to cut the doors to size which wasn't to tricky to do, I did all this with a hand saw as I feel you have more control that way and I simply couldn't get asked carrying the doors up and down two flights of stairs to my workshop where my power tools are ;)
Initially I wanted to make doors from ply or pine but then Mr. Handmade home suggested I'd use reclaimed doors. A brilliant idea as I love how the aged timber adds a nice rustic charm to the bedroom. I love reclaimed timber, the wear& tear, the patina and the odd shapes, I think an old door is just so much more interesting then a new door. They tie in nicely as well with the stripped pine doors our house has (one of the only things in the house I didn't change)
What do you think? Do you like it? Is this something you would do? Maybe on a smaller scale? This would be also a great project for under the stairs or a build in cupboard in an alcove.
Enjoyed the project?
Any price and availability information displayed on [relevant Amazon Site(s), as applicable] at the time of purchase will apply to the purchase of this product.
Hometalk may collect a small share of sales from the links on this page.More info
Published February 1st, 2017 4:32 AM
Comments
Join the conversation
2 of 71 comments
-
 Valerie Burge
on Nov 06, 2021
Valerie Burge
on Nov 06, 2021
Oh that's fun!!! Love this idea!!
-
-



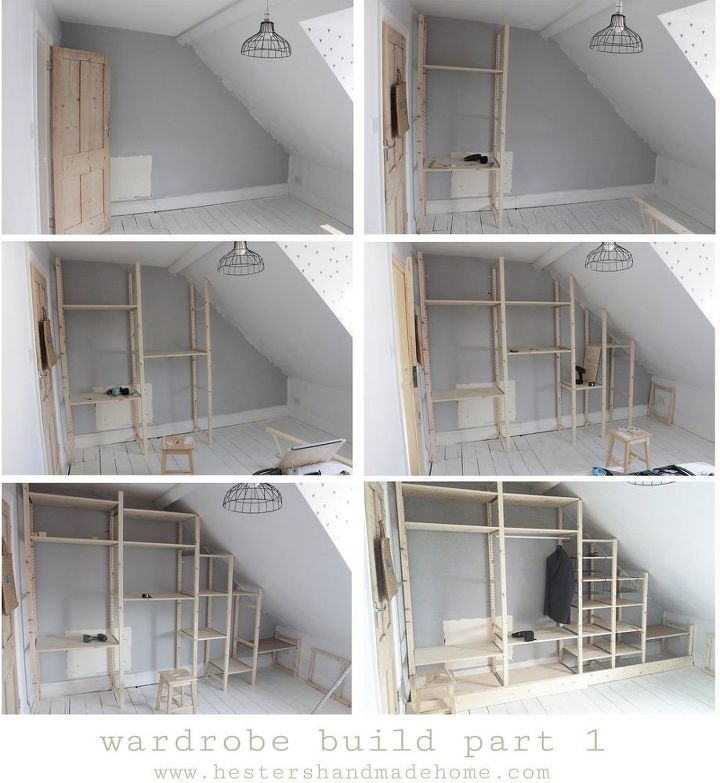










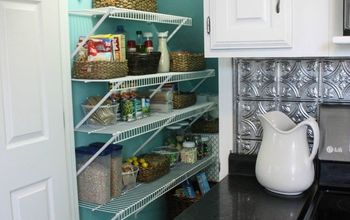



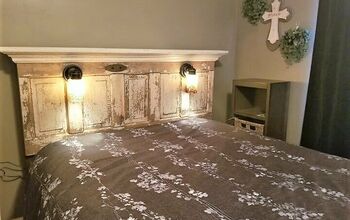
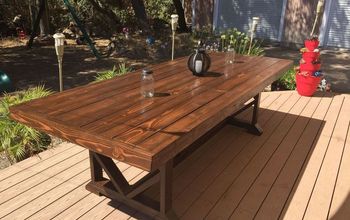


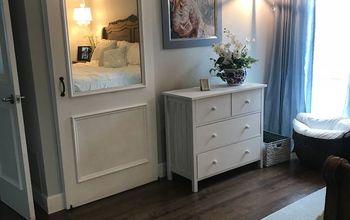
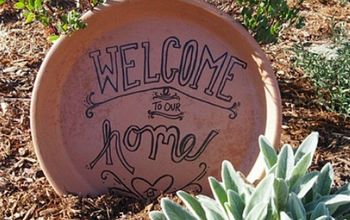
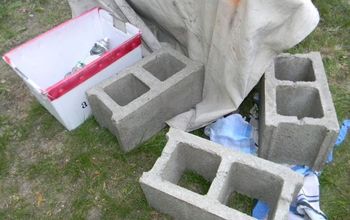
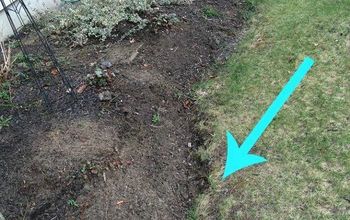
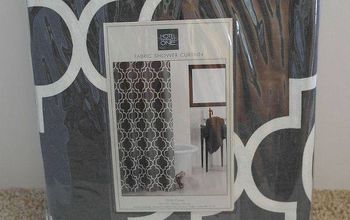
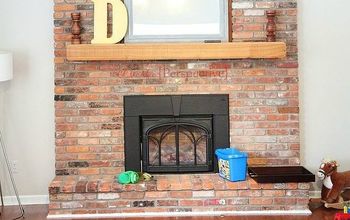
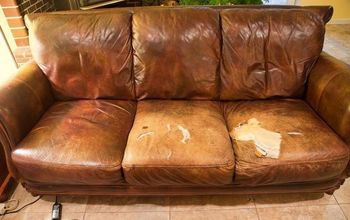
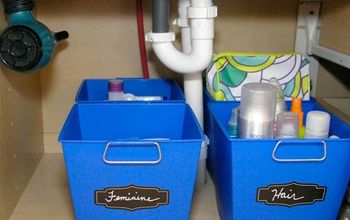
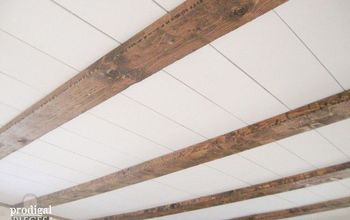
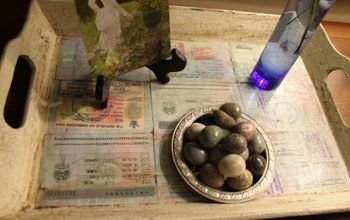
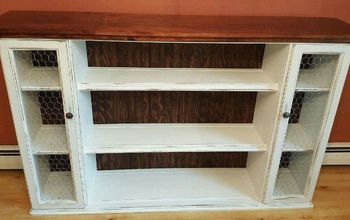


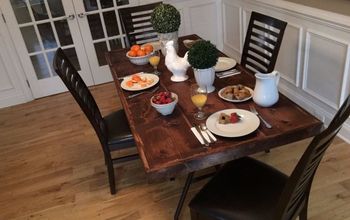
Frequently asked questions
Have a question about this project?
You did a beautiful job, wish I could be as talented. Love everything you do. Want to come and have a work visit ???