New Custom Pantry Replaces Our Tiny Shallow Closet

by
David McIntosh
(IC: homeowner)
4 Materials
I tore out the simple shallow closet we had and put in a custom pantry with built in drawers. Huge improvement.
You can see the BEFORE pictures on the bottom of this project. I took a picture of my neighbors house and their exact closet we had. They are the BEFORE house for all my projects I did.
First I gutted out the door and the side wall. Behind that light switch is our main plumbing down spout. I though of relocating it but adding bends into sewer lines is not the way you want to get rid of waste, so I left it right were it is.
I had to build a new side wall and a base to raise it up a bit. You can see where I tore down the existing crown molding on that wall.
I built 2 main sections... the very top box, and the main area which I initially only split on the top.
I left space on the top for the crown molding and a half round moulding detail I have everywhere else.
After some last minute planning, I added a split down the whole bottom section. Large drawers would not be as useful here as smaller pull out drawers.
I also added a new can light with a spot light pointing into the space. I tied it into the existing hall light and put in a dimmer.
Shelves are in... and the first coat of paint. Last minute I routed out a groove for the metal shelf runner... to allow me to adjust the shelves as needed.
I spent a long time deciding what size they needed to be... organization is king.
Then I built some pull out drawers and used full extension sliders.
I built some custom doors... adding some soft close hinges.
In the end, it tripled our food storage and gave some storage on top for our punch bowl and party supplies.
So glad we did it! Hope it inspires you.
I needed a BEFORE picture... so I took one of my neighbors house who has the same layout as us. As you can see the door is small, wasted space to the LEFT with that knock out pillar.
Inside was a very shallow wire Shelf. Demolition was the only option.
Enjoyed the project?
Published May 24th, 2017 1:56 PM
Comments
Join the conversation
2 of 84 comments



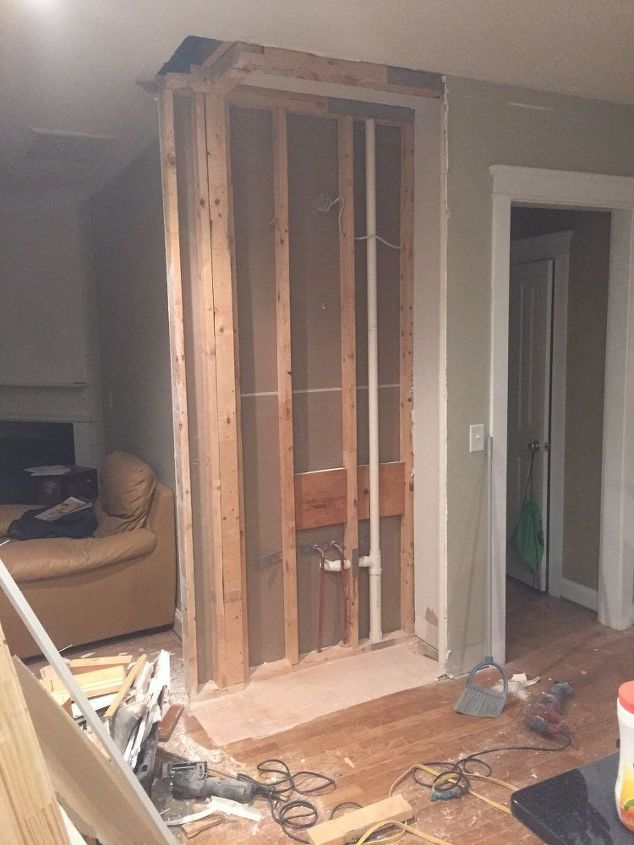








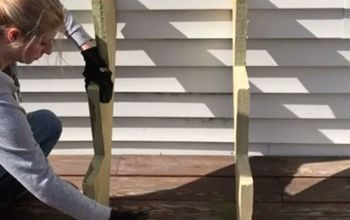
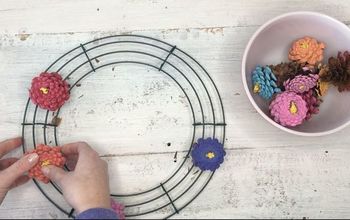



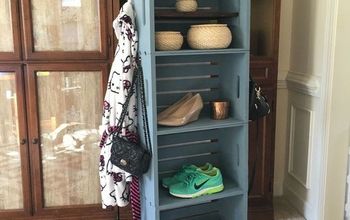
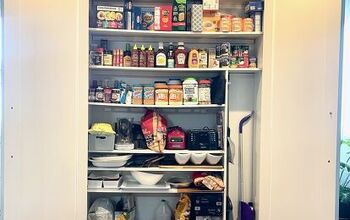
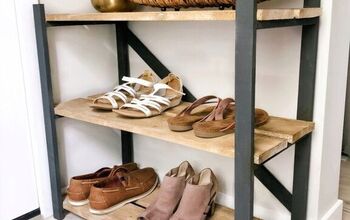
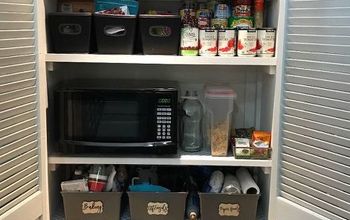

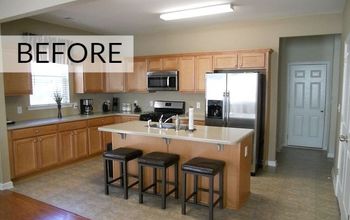
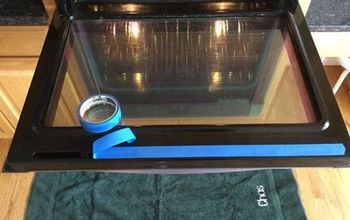
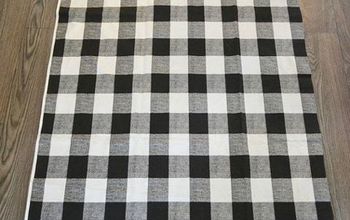
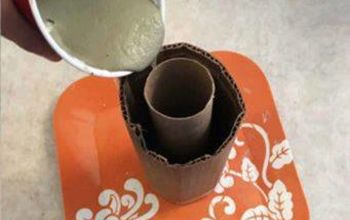
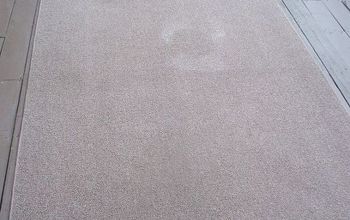
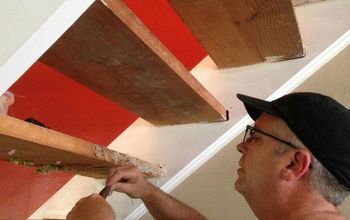
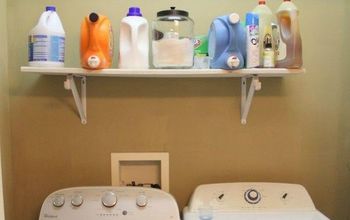
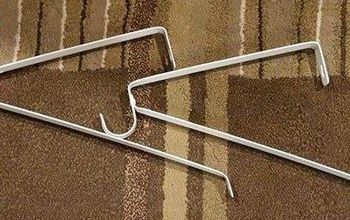
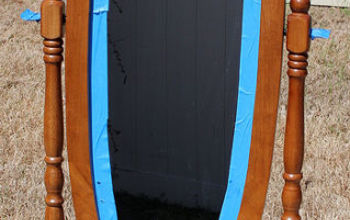

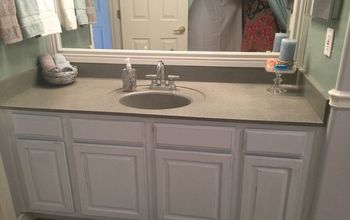
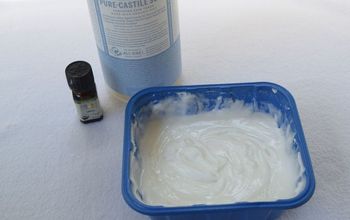
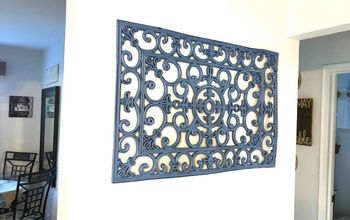
Frequently asked questions
Have a question about this project?
Can I build this on a kitchen wall (waisted space need storage) we have a formal dining room no need for kitchen table but I need more storage in the Kitchen
How deep is it?
It looks like you put down some type of paper on the floor in the first photo. Did you leave it there and, if so, what did you use and why was it needed?